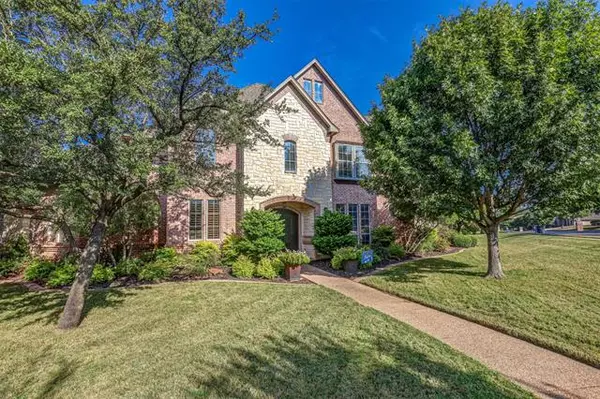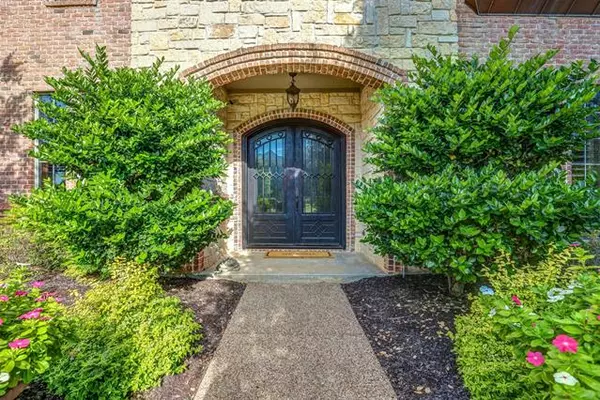For more information regarding the value of a property, please contact us for a free consultation.
Key Details
Property Type Single Family Home
Sub Type Single Family Residence
Listing Status Sold
Purchase Type For Sale
Square Footage 5,307 sqft
Price per Sqft $181
Subdivision Wildwood Add
MLS Listing ID 14448574
Sold Date 12/17/20
Style Traditional
Bedrooms 5
Full Baths 5
Half Baths 1
HOA Fees $100/ann
HOA Y/N Mandatory
Total Fin. Sqft 5307
Year Built 2001
Annual Tax Amount $19,893
Lot Size 0.484 Acres
Acres 0.484
Property Description
Back on Market, cash buyers got cold feet! Gorgeous executive home with sparkling pool in highly desirable Wildwood Estates! This beautiful property boasts 5 spacious bedrooms with each containing its own private bath! Stunning wood floors throughout the main living areas, vaulted ceilings, 2 fireplaces, multiple staircases and plantation shutters are just a few of the luxurious features. Spacious game room, media room and three bedrooms can be found on the second level. Outback enjoy your own private oasis with an amazing pool and cabana! Cabana is a great flex space. Could be used as a workout room, changing room or storage. Adorable playhouse to convey with the sale!
Location
State TX
County Tarrant
Direction From Southlake Blvd go North on Davis Blvd. Turn left on Wildwood Way. Right on Thornwood. The home is located on the corner of Bridgewood and Thornwood. Sign in yard.
Rooms
Dining Room 2
Interior
Interior Features Built-in Wine Cooler, Central Vacuum, Flat Screen Wiring, High Speed Internet Available, Multiple Staircases, Vaulted Ceiling(s), Wet Bar
Heating Central, Natural Gas
Cooling Ceiling Fan(s), Central Air, Electric
Flooring Carpet, Ceramic Tile, Stone, Wood
Fireplaces Number 2
Fireplaces Type Gas Logs
Appliance Built-in Refrigerator, Dishwasher, Disposal, Double Oven, Electric Cooktop, Electric Oven, Microwave, Plumbed for Ice Maker, Vented Exhaust Fan, Gas Water Heater
Heat Source Central, Natural Gas
Exterior
Exterior Feature Covered Patio/Porch
Garage Spaces 4.0
Fence Gate, Metal, Wood
Pool Cabana, Gunite, In Ground
Utilities Available City Sewer, City Water, Concrete, Curbs, Sidewalk, Underground Utilities
Roof Type Composition
Garage Yes
Private Pool 1
Building
Lot Description Corner Lot, Landscaped, Lrg. Backyard Grass, Sprinkler System, Subdivision
Story Two
Foundation Slab
Structure Type Brick,Rock/Stone
Schools
Elementary Schools Florence
Middle Schools Keller
High Schools Keller
School District Keller Isd
Others
Ownership James and Kimba Vestal
Acceptable Financing Cash, Conventional
Listing Terms Cash, Conventional
Financing VA
Read Less Info
Want to know what your home might be worth? Contact us for a FREE valuation!

Our team is ready to help you sell your home for the highest possible price ASAP

©2024 North Texas Real Estate Information Systems.
Bought with Maria Otterbine • Century 21 Judge Fite Company
GET MORE INFORMATION




