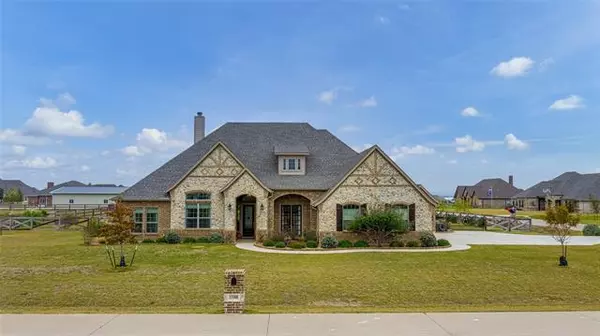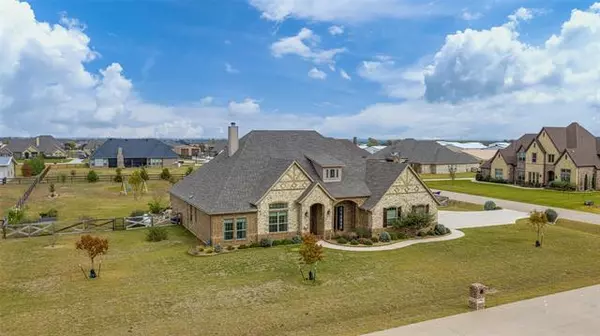For more information regarding the value of a property, please contact us for a free consultation.
Key Details
Property Type Single Family Home
Sub Type Single Family Residence
Listing Status Sold
Purchase Type For Sale
Square Footage 3,159 sqft
Price per Sqft $211
Subdivision Avery Ranch
MLS Listing ID 14468251
Sold Date 01/04/21
Style Traditional
Bedrooms 4
Full Baths 3
HOA Fees $29/ann
HOA Y/N Mandatory
Total Fin. Sqft 3159
Year Built 2017
Annual Tax Amount $7,897
Lot Size 1.020 Acres
Acres 1.02
Property Description
Meticulous and gorgeous describe this custom built home on 1 acre in the highly sought after Northwest I.S.D. Features include hand scraped wood flooring throughout including ALL bedrooms, study and media, cathedral ceiling with exposed wood beams in liv, stone FP, huge windows over-looking heated pool with spa and grotto, beautiful landscaping, dream kitchen boast custom cabinets, granite counters, SS appliances, farm sink, crown molding, huge master bedroom with raised ceiling and door to huge back porch with fireplace, walk-thru double shower in the master with separate vanities, huge utility room with tons of cabinets,closet and sink, corner lot, cul-de-sac,3 car garage with over-sized side entry driveway
Location
State TX
County Denton
Direction From Hwy 287, East on 407, R on Avery Ranch, R on Kira, L on Tay, L on Escalara, R On Jadine, Home on your right as you approach McAllen
Rooms
Dining Room 1
Interior
Interior Features Decorative Lighting, Flat Screen Wiring, High Speed Internet Available, Sound System Wiring, Vaulted Ceiling(s)
Heating Central, Electric, Heat Pump, Propane
Cooling Ceiling Fan(s), Central Air, Electric, Heat Pump
Flooring Ceramic Tile, Wood
Fireplaces Number 2
Fireplaces Type Brick, Gas Starter, Wood Burning
Appliance Convection Oven, Dishwasher, Disposal, Double Oven, Electric Oven, Gas Cooktop, Microwave, Plumbed for Ice Maker, Vented Exhaust Fan, Water Filter, Water Purifier, Electric Water Heater
Heat Source Central, Electric, Heat Pump, Propane
Laundry Electric Dryer Hookup, Full Size W/D Area, Washer Hookup
Exterior
Exterior Feature Covered Patio/Porch, Fire Pit, Rain Gutters, Lighting
Garage Spaces 3.0
Fence Metal, Wood
Pool Gunite, Heated, In Ground, Pool/Spa Combo, Pool Sweep, Water Feature
Utilities Available Aerobic Septic, All Weather Road, Co-op Water, Individual Water Meter, Underground Utilities, Unincorporated
Roof Type Composition
Garage Yes
Private Pool 1
Building
Lot Description Acreage, Corner Lot, Cul-De-Sac, Few Trees, Landscaped, Lrg. Backyard Grass, Sprinkler System, Subdivision
Story One
Foundation Slab
Structure Type Brick
Schools
Elementary Schools Justin
Middle Schools Pike
High Schools Northwest
School District Northwest Isd
Others
Ownership Rubino
Acceptable Financing Cash, Conventional, FHA, VA Loan
Listing Terms Cash, Conventional, FHA, VA Loan
Financing Conventional
Read Less Info
Want to know what your home might be worth? Contact us for a FREE valuation!

Our team is ready to help you sell your home for the highest possible price ASAP

©2024 North Texas Real Estate Information Systems.
Bought with Dani Hampton • Keller Williams Realty
GET MORE INFORMATION




