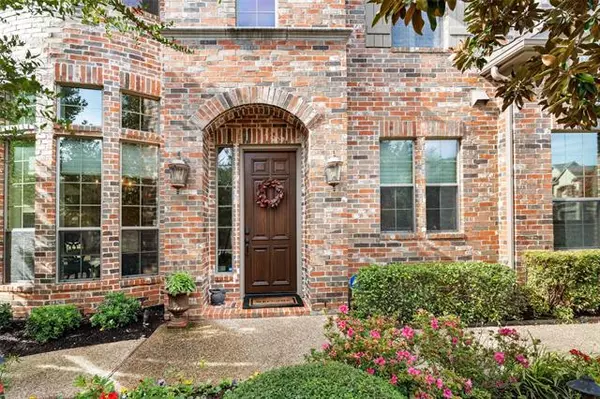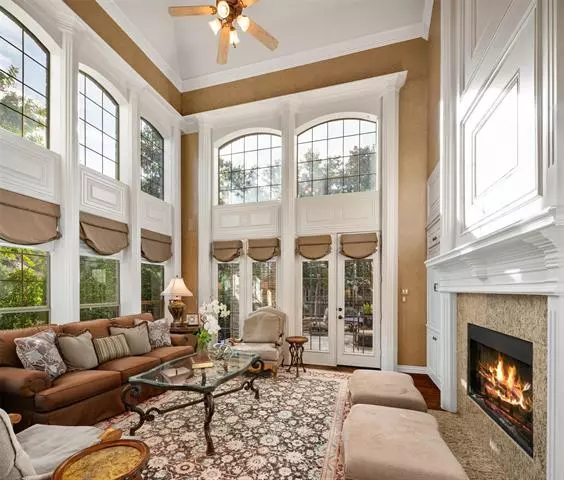For more information regarding the value of a property, please contact us for a free consultation.
Key Details
Property Type Townhouse
Sub Type Townhouse
Listing Status Sold
Purchase Type For Sale
Square Footage 3,065 sqft
Price per Sqft $171
Subdivision Chase At Stonebriar The
MLS Listing ID 14468996
Sold Date 11/25/20
Style Traditional
Bedrooms 3
Full Baths 3
Half Baths 1
HOA Fees $87
HOA Y/N Mandatory
Total Fin. Sqft 3065
Year Built 2005
Annual Tax Amount $10,085
Lot Size 5,662 Sqft
Acres 0.13
Property Description
Immaculate Luxury Gated Townhome, designer touches inside and out,incl. Lush landscaping,lighting, custom trim, window treatments,surround sound,rich hand-scraped hardwoods,floor to ceiling windows. Beautiful cabinetry,cozy FP. Downstairs Master has custom closet and 2nd Washer-Dryer.Kitchen is Light and Bright,w gas cooktop and SS appl,. Upstairs features 2nd Living, Gameroom and Wet Bar 2 oversized bedrooms,Study w built in bookshelves,. Flagstone Patio is perfect for entertaining, cust.lighting, pergola,stone fireplace ,gas logs,soothing fountain,and built-in grill. Ample Storage throughout. Perfection and Elegance. Corner interior lot, Adj.to Stonebriar CC, Minutes from The Star, Shopping, Hwy 121 & DNT .
Location
State TX
County Collin
Community Gated, Perimeter Fencing
Direction From 121, go North on Legacy, Right on Wendover (Chase at Stonebriar) turn Left on Chelsea Dr., home is on the Left at corner of Chelsea and Keswick.
Rooms
Dining Room 2
Interior
Interior Features Cable TV Available, Decorative Lighting, High Speed Internet Available, Sound System Wiring, Wet Bar
Heating Central, Humidity Control, Natural Gas, Zoned
Cooling Attic Fan, Ceiling Fan(s), Central Air, Electric, Humidity Control, Zoned
Flooring Carpet, Stone, Wood
Fireplaces Number 2
Fireplaces Type Gas Logs, Other, Stone
Appliance Convection Oven, Dishwasher, Disposal, Gas Cooktop, Microwave, Plumbed for Ice Maker, Vented Exhaust Fan, Gas Water Heater
Heat Source Central, Humidity Control, Natural Gas, Zoned
Laundry Electric Dryer Hookup, Full Size W/D Area, Washer Hookup
Exterior
Exterior Feature Attached Grill, Covered Deck, Covered Patio/Porch, Fire Pit, Rain Gutters, Lighting
Garage Spaces 2.0
Fence Wrought Iron, Wood
Community Features Gated, Perimeter Fencing
Utilities Available All Weather Road, City Sewer, City Water, Community Mailbox, Curbs, Individual Gas Meter, Individual Water Meter, Sidewalk, Underground Utilities
Roof Type Composition
Parking Type Garage Door Opener, Garage Faces Side, Other, Workshop in Garage
Garage Yes
Building
Lot Description Corner Lot, Few Trees, Interior Lot, Landscaped, Sprinkler System, Subdivision, Tank/ Pond
Story Two
Foundation Slab
Structure Type Brick
Schools
Elementary Schools Spears
Middle Schools Hunt
High Schools Frisco
School District Frisco Isd
Others
Ownership see agent
Acceptable Financing Cash, Conventional
Listing Terms Cash, Conventional
Financing Cash
Read Less Info
Want to know what your home might be worth? Contact us for a FREE valuation!

Our team is ready to help you sell your home for the highest possible price ASAP

©2024 North Texas Real Estate Information Systems.
Bought with Mursil Madni • Ai Group Realty
GET MORE INFORMATION




