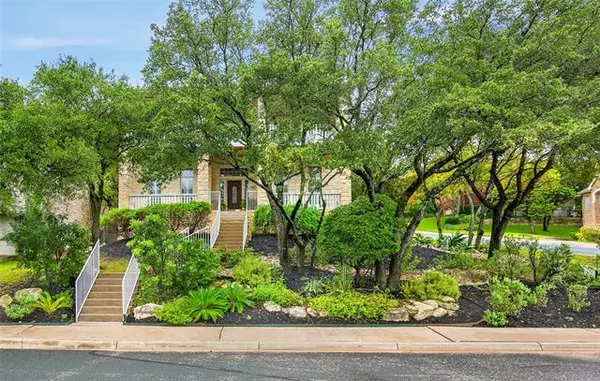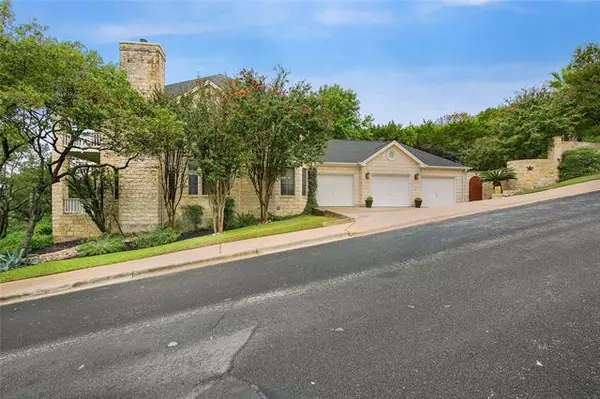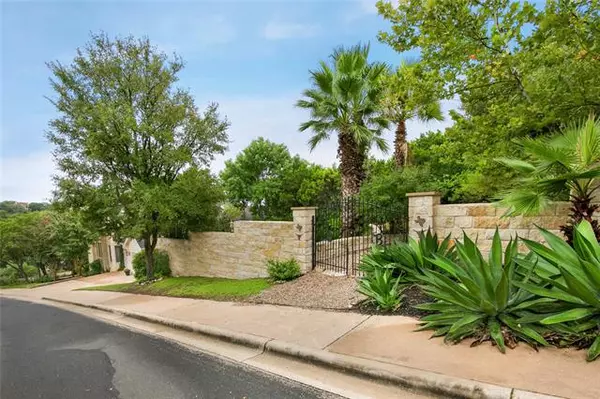For more information regarding the value of a property, please contact us for a free consultation.
Key Details
Property Type Single Family Home
Sub Type Single Family Residence
Listing Status Sold
Purchase Type For Sale
Square Footage 3,351 sqft
Price per Sqft $343
Subdivision Great Hills Sec 25
MLS Listing ID 14424186
Sold Date 11/17/20
Style Traditional
Bedrooms 5
Full Baths 3
HOA Fees $28/ann
HOA Y/N Mandatory
Total Fin. Sqft 3351
Year Built 1994
Annual Tax Amount $14,972
Lot Size 0.381 Acres
Acres 0.381
Property Description
Wonderful 5-3-3 custom home located on cul-de-sac corner lot. First time on market for this 3351sq ft traditional two story limestone Texas Hill Country home. Spectacular panoramic views of the hills,sunsets, and 18th tee box on Great Hills Golf Course from the upper and lower balconies which extends across the front of the home. 4 bedrooms on 2nd floor with a study-bedroom downstairs with full bath.Den and kitchen feature an open concept w separate living and dining combo featuring 2 WBFP, hardwoods, travertine granite counter tops island stainless app including double oven.Amazing backyard oasis multi-lever pool-spa w spectacular outdoor kitchen. A true showplace for entertaining! New AC units, carpet,paint.
Location
State TX
County Travis
Community Community Pool, Golf, Greenbelt, Jogging Path/Bike Path
Direction Off 360 take Spicewood Springs Rd. turn right on Yaupon Dr. Right on Spicebrush Dr Corner house on Anemone Cove and Spicebrush Check GpS or other routes
Rooms
Dining Room 2
Interior
Interior Features Cable TV Available, High Speed Internet Available, Wainscoting
Heating Central, Electric, Propane
Cooling Central Air, Electric
Flooring Carpet, Ceramic Tile, Slate, Stone, Wood
Fireplaces Number 2
Fireplaces Type Brick, Wood Burning
Appliance Convection Oven, Dishwasher, Disposal, Double Oven, Electric Cooktop, Electric Oven, Electric Range, Plumbed for Ice Maker
Heat Source Central, Electric, Propane
Exterior
Exterior Feature Balcony, Covered Deck, Covered Patio/Porch, Rain Gutters, Lighting, Outdoor Living Center
Garage Spaces 3.0
Fence Wrought Iron, Wood
Pool Cabana, Diving Board, Fenced, Gunite, Heated, In Ground, Pool/Spa Combo, Separate Spa/Hot Tub, Pool Sweep, Water Feature
Community Features Community Pool, Golf, Greenbelt, Jogging Path/Bike Path
Utilities Available City Sewer, City Water, Concrete, Curbs, Sidewalk, Underground Utilities
Roof Type Composition
Parking Type 2-Car Double Doors, Assigned, Covered, Garage Faces Side, Oversized
Garage Yes
Private Pool 1
Building
Lot Description Corner Lot, Few Trees, Landscaped, Sprinkler System, Subdivision
Story Two
Foundation Slab
Structure Type Rock/Stone,Stucco
Schools
Elementary Schools Austin
Middle Schools Austin
High Schools Austin
School District Austin Isd
Others
Ownership Richard & Vickie Bardin
Acceptable Financing Cash, Conventional, FHA, Not Assumable, VA Loan
Listing Terms Cash, Conventional, FHA, Not Assumable, VA Loan
Financing Conventional
Read Less Info
Want to know what your home might be worth? Contact us for a FREE valuation!

Our team is ready to help you sell your home for the highest possible price ASAP

©2024 North Texas Real Estate Information Systems.
Bought with Non-Mls Member • NON MLS
GET MORE INFORMATION




