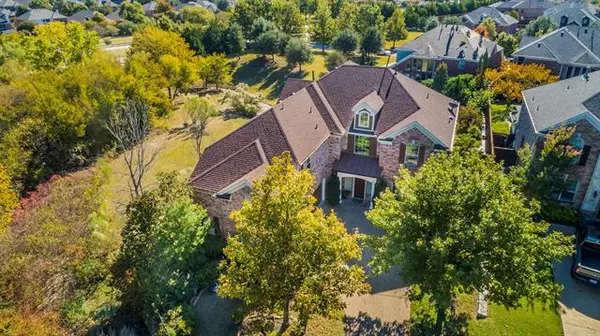For more information regarding the value of a property, please contact us for a free consultation.
Key Details
Property Type Single Family Home
Sub Type Single Family Residence
Listing Status Sold
Purchase Type For Sale
Square Footage 4,641 sqft
Price per Sqft $140
Subdivision Dominion At Panther Creek Ph Two
MLS Listing ID 14457628
Sold Date 12/18/20
Style Traditional
Bedrooms 5
Full Baths 4
Half Baths 1
HOA Fees $46/ann
HOA Y/N Mandatory
Total Fin. Sqft 4641
Year Built 2007
Annual Tax Amount $10,593
Lot Size 0.270 Acres
Acres 0.27
Property Description
ONE OF A KIND!Amazing custom home at end of cul de sac.Over a quarter acre greenbelt lot.Huge backyard features gorgeous custom chlorine pool+spa,outdoor living space,fire pit.Private wooded walking trails surround property.Open floorpan w hand scraped HW flooring throughout.Kitchen features solid cabinets, gas cooktop, double ovens.Impact res Roof 2019.Smart thermal HVAC system+return vents replaced 2020.Master suite w gas FP,soaking tub,seamless shower, dual vanities.California closet system. game room w wood flooring and wet bar.Separate media room w surround sound,. Upstairs secondary bedrooms w jack and Jill baths.Buyer to verify all info. MULTIPLE OFFERS RECEIVED.Highest and best by 3 pm Mon.
Location
State TX
County Collin
Community Club House, Community Pool, Greenbelt, Jogging Path/Bike Path, Lake, Park, Perimeter Fencing, Playground
Direction From DNT exit Eldorado. Head east to Hillcrest. Left onto Hillcrest, left onto Haversham. Take a right at the end of Haversham and then a quick right onto Chilmark. Home is at end of cul de sac
Rooms
Dining Room 2
Interior
Interior Features Built-in Wine Cooler, Cable TV Available, Decorative Lighting, Dry Bar, Flat Screen Wiring, High Speed Internet Available, Smart Home System, Sound System Wiring, Vaulted Ceiling(s)
Heating Central, Natural Gas, Zoned
Cooling Attic Fan, Ceiling Fan(s), Central Air, Electric, Zoned
Flooring Carpet, Ceramic Tile, Wood
Fireplaces Number 2
Fireplaces Type Gas Starter, Heatilator, Master Bedroom
Appliance Built-in Gas Range, Commercial Grade Vent, Convection Oven, Dishwasher, Disposal, Double Oven, Gas Cooktop, Gas Oven, Gas Range, Microwave, Plumbed For Gas in Kitchen, Plumbed for Ice Maker, Vented Exhaust Fan, Gas Water Heater
Heat Source Central, Natural Gas, Zoned
Exterior
Exterior Feature Covered Patio/Porch, Rain Gutters, Outdoor Living Center, Private Yard, Storage
Garage Spaces 3.0
Fence Wood
Pool Heated, Pool/Spa Combo, Pool Sweep
Community Features Club House, Community Pool, Greenbelt, Jogging Path/Bike Path, Lake, Park, Perimeter Fencing, Playground
Utilities Available All Weather Road, City Sewer, City Water, Concrete, Curbs, Individual Gas Meter, Individual Water Meter, Sidewalk
Roof Type Composition
Garage Yes
Private Pool 1
Building
Lot Description Acreage, Adjacent to Greenbelt, Cul-De-Sac, Few Trees, Greenbelt, Landscaped, Lrg. Backyard Grass, Many Trees, Park View, Sprinkler System, Subdivision
Story Two
Foundation Slab
Structure Type Brick,Rock/Stone
Schools
Elementary Schools Tadlock
Middle Schools Maus
High Schools Memorial
School District Frisco Isd
Others
Restrictions No Livestock,No Mobile Home
Ownership of record
Acceptable Financing Cash, Contact Agent, Conventional, FHA, Other, VA Loan
Listing Terms Cash, Contact Agent, Conventional, FHA, Other, VA Loan
Financing Conventional
Special Listing Condition Aerial Photo, Res. Service Contract, Survey Available
Read Less Info
Want to know what your home might be worth? Contact us for a FREE valuation!

Our team is ready to help you sell your home for the highest possible price ASAP

©2024 North Texas Real Estate Information Systems.
Bought with Michelle Potysman • RE/MAX First Realty III
GET MORE INFORMATION




