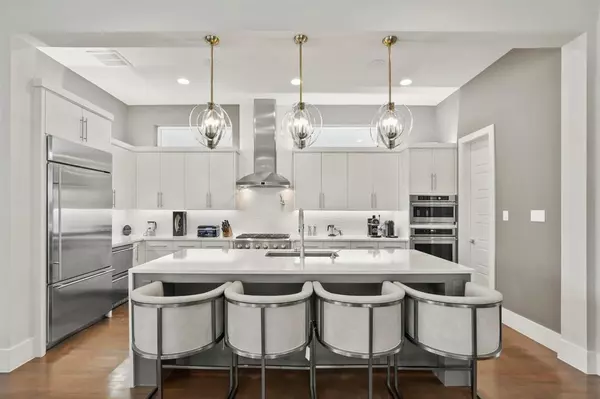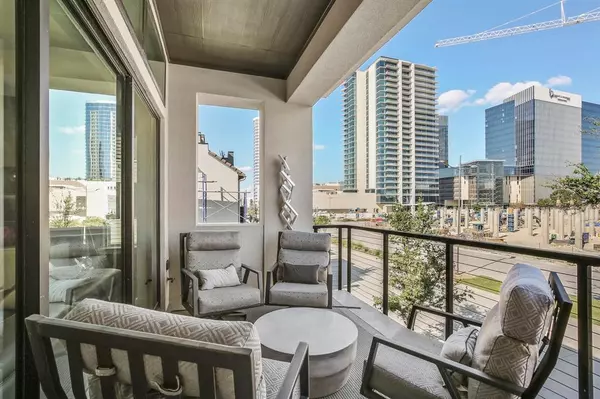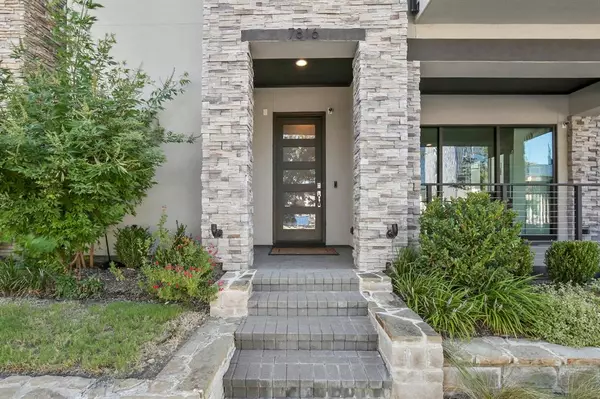For more information regarding the value of a property, please contact us for a free consultation.
Key Details
Property Type Single Family Home
Sub Type Single Family Residence
Listing Status Sold
Purchase Type For Sale
Square Footage 2,893 sqft
Price per Sqft $302
Subdivision Icon At Legacy West Add
MLS Listing ID 14424371
Sold Date 02/09/21
Style Contemporary/Modern
Bedrooms 3
Full Baths 3
Half Baths 1
HOA Fees $191/ann
HOA Y/N Mandatory
Total Fin. Sqft 2893
Year Built 2017
Annual Tax Amount $9,326
Lot Size 2,439 Sqft
Acres 0.056
Property Description
Luxurious design and stylish interiors in this Britton home situated in prime West Plano. Stunning wallpaper, elegant light fixtures and over 40K spent in Closets by Design are just a few of the many amenities you will enjoy in this high-end home. Prepare gourmet meals in the well equipped kitchen highlighted by premium-grade Monogram appliances. Natural sunlight floods the second floor with an abundance of windows and sliding door leading to a private balcony with amazing views. An elegant master oasis is accentuated with a breathtaking en suite. Amazing first floor flex space could be used as second living area, bedroom or study. Take advantage of the walkability to Legacy West, Corporate offices and more!
Location
State TX
County Collin
Community Park
Direction From DNT exit Legacy and head West. Turn right onto Communication. Home is past Echelon on the left.
Rooms
Dining Room 1
Interior
Interior Features Cable TV Available, Decorative Lighting, Flat Screen Wiring, High Speed Internet Available, Smart Home System, Sound System Wiring, Vaulted Ceiling(s)
Heating Central, Natural Gas, Zoned
Cooling Ceiling Fan(s), Central Air, Electric, Zoned
Flooring Ceramic Tile, Wood
Appliance Built-in Refrigerator, Convection Oven, Dishwasher, Disposal, Gas Cooktop, Ice Maker, Microwave, Plumbed for Ice Maker, Vented Exhaust Fan, Tankless Water Heater, Gas Water Heater
Heat Source Central, Natural Gas, Zoned
Laundry Full Size W/D Area, Washer Hookup
Exterior
Exterior Feature Balcony, Covered Patio/Porch, Rain Gutters
Garage Spaces 2.0
Fence Metal
Community Features Park
Utilities Available City Sewer, City Water, Community Mailbox, Concrete, Curbs, Sidewalk
Roof Type Composition
Parking Type Garage Door Opener, Garage, Garage Faces Rear, Oversized
Total Parking Spaces 2
Garage Yes
Building
Lot Description Corner Lot, Landscaped, Sprinkler System, Subdivision
Story Two
Foundation Slab
Level or Stories Two
Structure Type Rock/Stone,Stucco
Schools
Elementary Schools Barksdale
Middle Schools Renner
High Schools Plano West
School District Plano Isd
Others
Ownership Name on Record
Acceptable Financing Cash, Conventional
Listing Terms Cash, Conventional
Financing Conventional
Read Less Info
Want to know what your home might be worth? Contact us for a FREE valuation!

Our team is ready to help you sell your home for the highest possible price ASAP

©2024 North Texas Real Estate Information Systems.
Bought with Non-Mls Member • NON MLS
GET MORE INFORMATION




