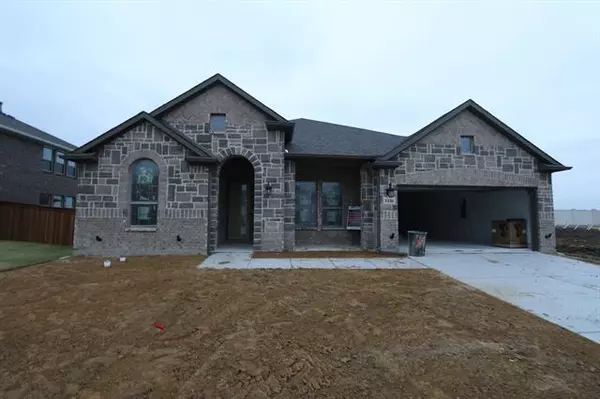For more information regarding the value of a property, please contact us for a free consultation.
Key Details
Property Type Single Family Home
Sub Type Single Family Residence
Listing Status Sold
Purchase Type For Sale
Square Footage 2,514 sqft
Price per Sqft $209
Subdivision Somerset Park
MLS Listing ID 14470525
Sold Date 03/08/21
Style Traditional
Bedrooms 4
Full Baths 3
Half Baths 1
HOA Fees $72/ann
HOA Y/N Mandatory
Total Fin. Sqft 2514
Year Built 2021
Annual Tax Amount $2,961
Lot Size 7,840 Sqft
Acres 0.18
Lot Dimensions 65x125
Property Description
MLS#14470525~ February completion! The handsome Pewter plan is designed for entertaining as well as comfort. The inviting entry pulls you into the heart of the home. The open Kitchen with island, Dining area & Gathering room show off your party decor, appetizers & set table for dinner guests. Tucked away the Owner's retreat and en-suite with dual sink vanities, a large shower & soaking tub. The secondary spacious bedrooms are the perfect size for guests. The Flex room made especially for your own personal gym or movie room. Structural options include: Bay window at owner's suite, Fireplace at Gathering room, tray ceiling at Owner's suite and tray ceiling at Flex room. REPRESENTATIVE PHOTOS ADDED!
Location
State TX
County Denton
Community Community Sprinkler, Playground
Direction From Dallas N Tollway N; Take R exit towards Panther Creek; Turn L on Panther Creek; Turn R on 423; Drive 1.6 Miles Community is on the Right. Turn R on Gordon Heights Lane into Somerset Park then go straight through the roundabout and the model is on the R located at 1353 Gordon Heights Lane.
Rooms
Dining Room 1
Interior
Interior Features Cable TV Available, Flat Screen Wiring, High Speed Internet Available, Smart Home System
Heating Central, Natural Gas
Cooling Ceiling Fan(s), Central Air, Electric
Flooring Carpet, Wood
Fireplaces Number 1
Fireplaces Type Gas Logs, Heatilator, Insert
Appliance Built-in Gas Range, Dishwasher, Gas Cooktop, Gas Oven, Microwave, Plumbed For Gas in Kitchen, Plumbed for Ice Maker, Vented Exhaust Fan, Tankless Water Heater, Gas Water Heater
Heat Source Central, Natural Gas
Exterior
Exterior Feature Covered Patio/Porch, Rain Gutters, Private Yard
Garage Spaces 3.0
Fence Brick, Wood
Community Features Community Sprinkler, Playground
Utilities Available City Sewer, City Water, Community Mailbox, Concrete, Curbs, Individual Gas Meter, Individual Water Meter, Sidewalk, Underground Utilities
Roof Type Composition
Parking Type Garage Door Opener, Garage, Garage Faces Front, Oversized, Tandem
Garage Yes
Building
Lot Description Few Trees, Landscaped, Lrg. Backyard Grass, Sprinkler System, Subdivision
Story One
Foundation Slab
Structure Type Brick,Rock/Stone,Siding,Wood
Schools
Elementary Schools Newman
Middle Schools Trent
High Schools Memorial
School District Frisco Isd
Others
Ownership Taylor Morrison
Acceptable Financing Cash, Conventional, FHA, VA Loan
Listing Terms Cash, Conventional, FHA, VA Loan
Financing Conventional
Read Less Info
Want to know what your home might be worth? Contact us for a FREE valuation!

Our team is ready to help you sell your home for the highest possible price ASAP

©2024 North Texas Real Estate Information Systems.
Bought with Linhua Zhao • Grand Ark LLC
GET MORE INFORMATION




