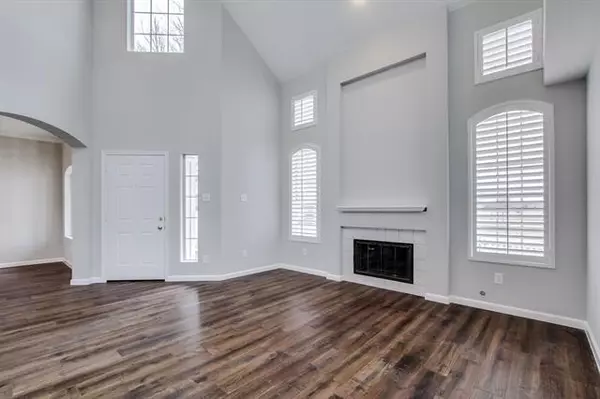For more information regarding the value of a property, please contact us for a free consultation.
Key Details
Property Type Single Family Home
Sub Type Single Family Residence
Listing Status Sold
Purchase Type For Sale
Square Footage 1,845 sqft
Price per Sqft $187
Subdivision Deer Creek At Preston Meadow
MLS Listing ID 14504355
Sold Date 02/03/21
Style Traditional
Bedrooms 3
Full Baths 2
Half Baths 1
HOA Fees $60/mo
HOA Y/N Mandatory
Total Fin. Sqft 1845
Year Built 1993
Annual Tax Amount $5,597
Lot Size 4,356 Sqft
Acres 0.1
Lot Dimensions 100x44x100x39
Property Description
DEADLINE 5PM SUNDAY JAN 24-Slab-to-Ceiling remodel w attention-to-detail utilizing the most up-to-date materials & appointments including expensive, not yet seen, Brushed-Brass lighting, faucets & towel racks! Very refreshing...bring your pickiest buyers! 2021 UPDATES: SS appliances; REAL wood flooring; all faucets & lighting; freze Carpet; Quartz bth & kitchen tops; sinks; recessed lights; twl racks & TP holders; drs & trim & ceiling & wall paint; AC duct work; fans; 11 water valves; all baseboards entire 1st flr; tile laundry & half bath & mstr bth & guest bth; Mstr shwr glass; fence stain. Roof '17, Foundation '14, AC '07, Htr '14; '13 Wood Sliding dr in den & vinyl windows in half of house. Owner Agent.
Location
State TX
County Collin
Direction SW quadrant of Legacy & Coit.
Rooms
Dining Room 2
Interior
Interior Features Cable TV Available, Decorative Lighting, High Speed Internet Available, Vaulted Ceiling(s)
Heating Central, Natural Gas
Cooling Ceiling Fan(s), Central Air, Electric
Flooring Carpet, Ceramic Tile, Wood
Fireplaces Number 1
Fireplaces Type Gas Starter, Wood Burning
Appliance Convection Oven, Dishwasher, Disposal, Electric Cooktop, Electric Range, Microwave, Plumbed for Ice Maker, Gas Water Heater
Heat Source Central, Natural Gas
Exterior
Exterior Feature Rain Gutters
Garage Spaces 2.0
Fence Wood
Utilities Available Alley, All Weather Road, City Sewer, City Water, Concrete, Curbs, Individual Gas Meter, Individual Water Meter, Sidewalk
Roof Type Composition
Garage Yes
Building
Lot Description Landscaped, Lrg. Backyard Grass, Many Trees, Park View, Sprinkler System, Subdivision
Story Two
Foundation Slab
Structure Type Brick,Wood
Schools
Elementary Schools Gulledge
Middle Schools Robinson
High Schools Plano West
School District Plano Isd
Others
Ownership Of Record
Acceptable Financing Cash, Conventional, Not Assumable
Listing Terms Cash, Conventional, Not Assumable
Financing Cash
Special Listing Condition Owner/ Agent, Verify Tax Exemptions
Read Less Info
Want to know what your home might be worth? Contact us for a FREE valuation!

Our team is ready to help you sell your home for the highest possible price ASAP

©2025 North Texas Real Estate Information Systems.
Bought with Matthew Heidenfelder • Keller Williams Urban Dallas



