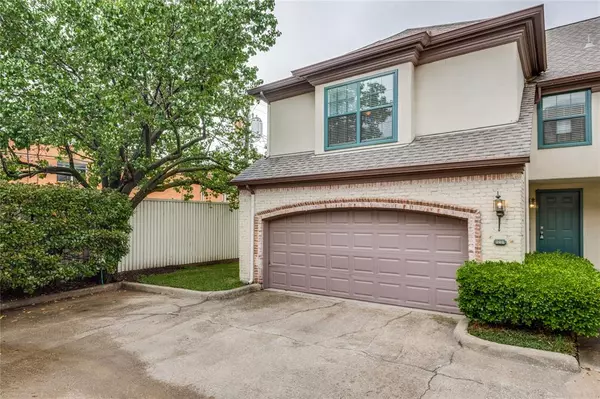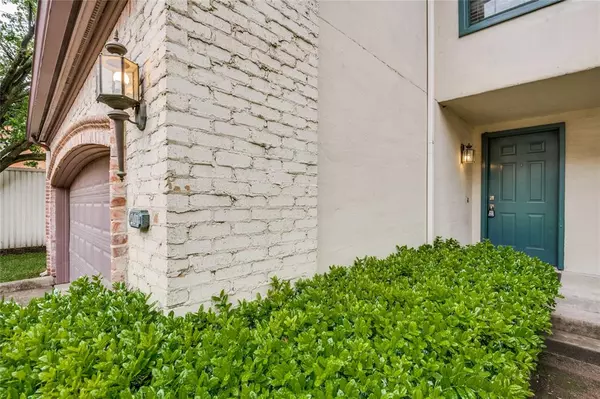For more information regarding the value of a property, please contact us for a free consultation.
Key Details
Property Type Condo
Sub Type Condominium
Listing Status Sold
Purchase Type For Sale
Square Footage 1,335 sqft
Price per Sqft $262
Subdivision Lindenshire Condos
MLS Listing ID 14549068
Sold Date 06/10/21
Style Traditional
Bedrooms 2
Full Baths 2
Half Baths 1
HOA Fees $344/mo
HOA Y/N Mandatory
Total Fin. Sqft 1335
Year Built 1990
Annual Tax Amount $8,393
Lot Size 1.741 Acres
Acres 1.741
Property Description
This home sparkles with natural light and has been freshly painted. Beautiful new quartz countertops and tile backsplash in the kitchen. Lovely wood floors grace the first floor, stairs and loft. Impressive soaring ceiling in the living area is accented by the fireplace. Stainless steel appliances in the kitchen. The primary bedroom has space for a sitting area plus the bath has double sinks, garden tub and separate shower. It includes a walk-in closet plus a linen closet for ample storage space. The second bedroom has ensuite full bath. Full size laundry upstairs for convenience. One of the few units with private yard space. There's a community pool and it's close to shopping, dining, Cooper Fitness Center.
Location
State TX
County Dallas
Community Community Pool, Community Sprinkler
Direction I-635 to Preston Road; South on Preston Road; West on Lindenshire Lane. Turn left into parking lot for Lindenshire condos. Park in parking area. Unit is at the southeast corner of the complex. It is an end unit.
Rooms
Dining Room 1
Interior
Interior Features Cable TV Available, Decorative Lighting, High Speed Internet Available, Vaulted Ceiling(s)
Heating Central, Electric
Cooling Central Air, Electric
Flooring Carpet, Ceramic Tile, Wood
Fireplaces Number 1
Fireplaces Type Brick, Wood Burning
Appliance Dishwasher, Disposal, Electric Range, Microwave, Plumbed for Ice Maker
Heat Source Central, Electric
Laundry Electric Dryer Hookup, Full Size W/D Area, Washer Hookup
Exterior
Exterior Feature Rain Gutters
Garage Spaces 2.0
Fence Wood
Community Features Community Pool, Community Sprinkler
Utilities Available City Sewer, City Water, Concrete, Curbs, Individual Water Meter, Sidewalk
Roof Type Composition
Parking Type 2-Car Single Doors, Common, Epoxy Flooring, Garage Door Opener, Garage, Garage Faces Front
Total Parking Spaces 2
Garage Yes
Private Pool 1
Building
Lot Description Corner Lot, Interior Lot, Landscaped, Sprinkler System, Subdivision
Story Two
Foundation Slab
Level or Stories Two
Structure Type Brick
Schools
Elementary Schools Adamsnatha
Middle Schools Walker
High Schools White
School District Dallas Isd
Others
Ownership See Agent
Acceptable Financing Cash, Conventional
Listing Terms Cash, Conventional
Financing Conventional
Read Less Info
Want to know what your home might be worth? Contact us for a FREE valuation!

Our team is ready to help you sell your home for the highest possible price ASAP

©2024 North Texas Real Estate Information Systems.
Bought with Jonathan Purgason • Skyline Realty
GET MORE INFORMATION




