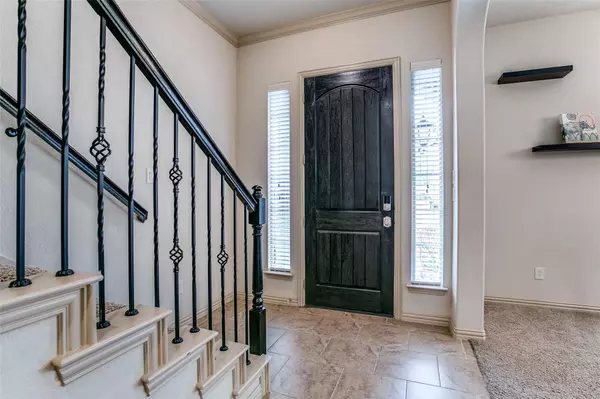For more information regarding the value of a property, please contact us for a free consultation.
Key Details
Property Type Single Family Home
Sub Type Single Family Residence
Listing Status Sold
Purchase Type For Sale
Square Footage 2,861 sqft
Price per Sqft $125
Subdivision Carrington Village Ph Ii
MLS Listing ID 14550803
Sold Date 05/10/21
Style Traditional
Bedrooms 3
Full Baths 3
HOA Fees $47
HOA Y/N Mandatory
Total Fin. Sqft 2861
Year Built 2012
Annual Tax Amount $7,343
Lot Size 4,225 Sqft
Acres 0.097
Property Description
Fall in love with this gorgeous home and be impressed with the openness of the living and entertainment area.The tall windows and high ceilings boast plenty of natural light transforming the living into an elegant and charming ambiance.The kitchen is equipped with SS appliances and beautiful granite countertops. The secluded guest bedroom and bath provide privacy for guests and in-laws.The large master bedroom is upstairs and has ample room for an additional sitting or office space. The ensuite bath has an oversized shower and a garden tub for the comfort and relaxation of the owners' retreat. The game room and patio complete the features of this beautiful home, and the community pool is only a few blocks away.
Location
State TX
County Denton
Community Community Pool
Direction From E-35N exit Round Grove and drive West onto Deer Run. Make a right turn and a right turn onto Wallington Way. Left at Embleton Dr to the end of the street. House will be on Kielder across the end of Embleton Dr.
Rooms
Dining Room 1
Interior
Interior Features Cable TV Available, Decorative Lighting, Flat Screen Wiring, High Speed Internet Available, Vaulted Ceiling(s)
Heating Central, Natural Gas, Zoned
Cooling Ceiling Fan(s), Central Air, Electric, Zoned
Flooring Carpet, Ceramic Tile
Fireplaces Number 1
Fireplaces Type Gas Logs, Gas Starter, See Through Fireplace
Appliance Dishwasher, Disposal, Electric Oven, Gas Cooktop, Microwave, Plumbed for Ice Maker
Heat Source Central, Natural Gas, Zoned
Laundry Electric Dryer Hookup, Washer Hookup
Exterior
Exterior Feature Rain Gutters
Garage Spaces 2.0
Fence Wood
Community Features Community Pool
Utilities Available Alley, City Sewer, City Water, Concrete, Curbs, Individual Gas Meter, Individual Water Meter, Sidewalk, Underground Utilities
Roof Type Composition
Parking Type 2-Car Single Doors, Garage Door Opener, Garage Faces Rear
Garage Yes
Building
Lot Description Few Trees, Landscaped, Sprinkler System, Subdivision
Story Two
Foundation Slab
Structure Type Brick,Rock/Stone,Siding
Schools
Elementary Schools Southridge
Middle Schools Marshall Durham
High Schools Lewisville
School District Lewisville Isd
Others
Ownership See Tax
Acceptable Financing Cash, Conventional, FHA, VA Loan
Listing Terms Cash, Conventional, FHA, VA Loan
Financing Conventional
Special Listing Condition Phase II Complete, Survey Available
Read Less Info
Want to know what your home might be worth? Contact us for a FREE valuation!

Our team is ready to help you sell your home for the highest possible price ASAP

©2024 North Texas Real Estate Information Systems.
Bought with Tim Weidner • RE/MAX Town & Country
GET MORE INFORMATION




