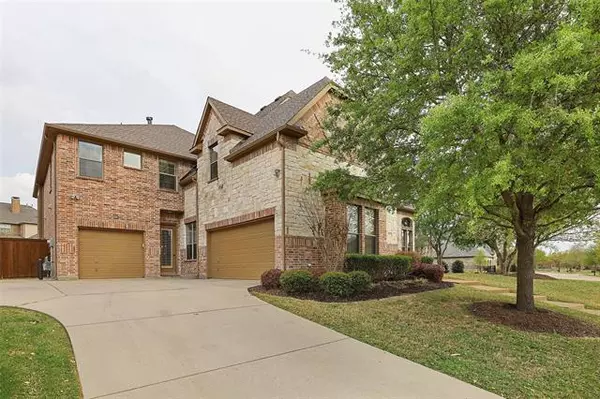For more information regarding the value of a property, please contact us for a free consultation.
Key Details
Property Type Single Family Home
Sub Type Single Family Residence
Listing Status Sold
Purchase Type For Sale
Square Footage 4,551 sqft
Price per Sqft $164
Subdivision Wyndsor Grove
MLS Listing ID 14548994
Sold Date 05/18/21
Style Traditional
Bedrooms 5
Full Baths 4
HOA Fees $70/ann
HOA Y/N Mandatory
Total Fin. Sqft 4551
Year Built 2007
Annual Tax Amount $13,646
Lot Size 0.280 Acres
Acres 0.28
Lot Dimensions 87x150
Property Description
Gorgeous 5 bed, 4 bath home in Wyndsor Grove! Beautiful herringbone wood floors, coffered ceiling, & bay windows in office. Handscraped wood floors continue in the formal dining, family room, & kitchen. Open concept kitchen features spacious island with seating & granite counters! Downstairs master showcases a tray ceiling and en-suite bath with dual sinks, granite counters, and large walk-in closet. Don't miss the amazing covered patio with built-in kitchen with grill and fridge, as well as a fire pit! Plantation shutters throughout. 8ft by 5ft storm shelter in the garage. Access to premier amenities including pools, park, lakes, and amenity center! SELLER WILLING TO ACCEPT CRYPTO CURRENCY AS FORM OF PAYMENT!
Location
State TX
County Collin
Direction From Dallas, take US-75N to exit 40A. Turn left onto W Virginia St, then turn right onto N Stonebridge Dr. Turn left onto Millard Pond Dr, then turn right onto Glendevon Dr. Turn right onto Belford Pl.
Rooms
Dining Room 2
Interior
Interior Features Cable TV Available, High Speed Internet Available, Multiple Staircases, Wet Bar
Heating Central, Natural Gas
Cooling Ceiling Fan(s), Central Air, Electric
Flooring Carpet, Ceramic Tile, Wood
Fireplaces Number 1
Fireplaces Type Gas Logs
Appliance Commercial Grade Range, Convection Oven, Dishwasher, Disposal, Double Oven, Electric Oven, Gas Cooktop, Microwave, Plumbed for Ice Maker, Vented Exhaust Fan, Gas Water Heater
Heat Source Central, Natural Gas
Exterior
Exterior Feature Attached Grill, Covered Patio/Porch, Fire Pit, Rain Gutters, Outdoor Living Center
Garage Spaces 3.0
Utilities Available City Sewer, City Water, Individual Gas Meter, Individual Water Meter
Roof Type Composition
Parking Type Garage Door Opener, Garage
Garage Yes
Building
Lot Description Adjacent to Greenbelt, Corner Lot, Landscaped, Lrg. Backyard Grass, Sprinkler System
Story Two
Foundation Slab
Structure Type Brick
Schools
Elementary Schools Wilmeth
Middle Schools Dr Jack Cockrill
High Schools Mckinney North
School District Mckinney Isd
Others
Ownership See Agent
Acceptable Financing Cash, Conventional, FHA, VA Loan
Listing Terms Cash, Conventional, FHA, VA Loan
Financing Conventional
Read Less Info
Want to know what your home might be worth? Contact us for a FREE valuation!

Our team is ready to help you sell your home for the highest possible price ASAP

©2024 North Texas Real Estate Information Systems.
Bought with John Allen • RE/MAX Town & Country
GET MORE INFORMATION




