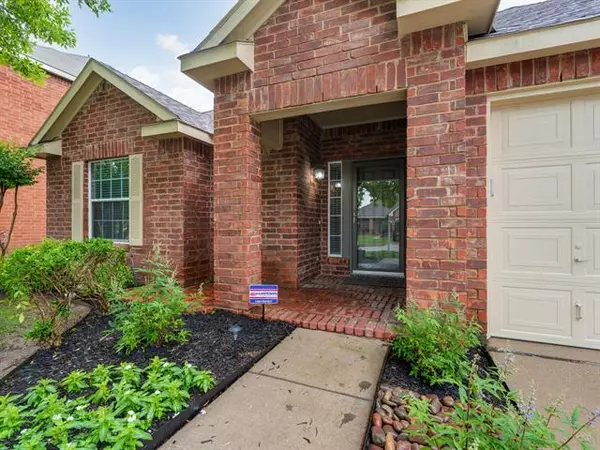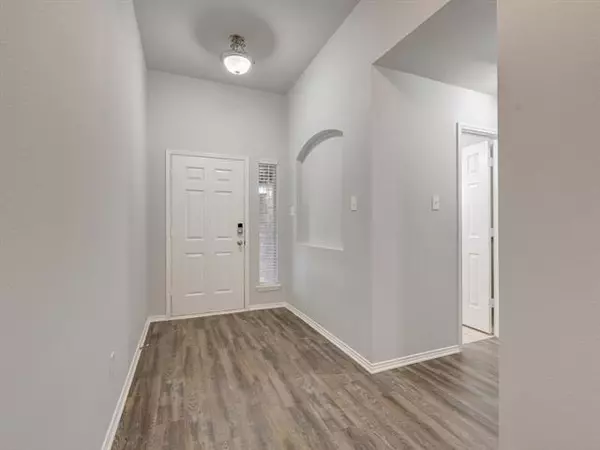For more information regarding the value of a property, please contact us for a free consultation.
Key Details
Property Type Single Family Home
Sub Type Single Family Residence
Listing Status Sold
Purchase Type For Sale
Square Footage 1,707 sqft
Price per Sqft $142
Subdivision Harriet Creek Ranch Ph 2
MLS Listing ID 14580199
Sold Date 06/08/21
Style Traditional
Bedrooms 3
Full Baths 2
HOA Fees $26/qua
HOA Y/N Mandatory
Total Fin. Sqft 1707
Year Built 2003
Annual Tax Amount $4,841
Lot Size 6,054 Sqft
Acres 0.139
Property Description
RARE OPPORTUNITY! Easy access to Hwy 114 and 35W! Light and bright 3 bedroom home boasting an open floor plan with large hallways and tall ceilings. Large kitchen hosts dual sink, built in appliances, and plenty of cabinet space for storage. Relaxing Owner's retreat features rooming for a sitting area and full bath en suite. Backyard seals the deal with covered patio great for grilling or entertaining guests. Minutes away from Texas Motor Speedway and in the highly desired Northwest school district. MUST SEE!
Location
State TX
County Denton
Direction Driving W on 114, exit for 156 and go through the intersection. Take a right on Harriet Creek Dr. and then a left on Cowboy Trail. Right on Creek Crossing Dr and the property is to the right.
Rooms
Dining Room 1
Interior
Interior Features Cable TV Available, Decorative Lighting, High Speed Internet Available, Vaulted Ceiling(s)
Heating Central, Electric
Cooling Ceiling Fan(s), Central Air, Electric
Flooring Carpet, Ceramic Tile, Laminate
Fireplaces Number 1
Fireplaces Type Decorative, Wood Burning
Appliance Dishwasher, Disposal, Electric Range, Microwave
Heat Source Central, Electric
Laundry Electric Dryer Hookup, Full Size W/D Area, Washer Hookup
Exterior
Exterior Feature Covered Patio/Porch
Garage Spaces 2.0
Fence Wood
Utilities Available City Sewer, City Water, Underground Utilities
Roof Type Composition
Garage Yes
Building
Lot Description Interior Lot, Landscaped
Story One
Foundation Slab
Structure Type Brick
Schools
Elementary Schools Clara Love
Middle Schools Pike
High Schools Northwest
School District Northwest Isd
Others
Acceptable Financing Cash, Conventional, FHA, VA Loan
Listing Terms Cash, Conventional, FHA, VA Loan
Financing Cash
Read Less Info
Want to know what your home might be worth? Contact us for a FREE valuation!

Our team is ready to help you sell your home for the highest possible price ASAP

©2024 North Texas Real Estate Information Systems.
Bought with Lisa Powers • eXp Realty LLC
GET MORE INFORMATION




