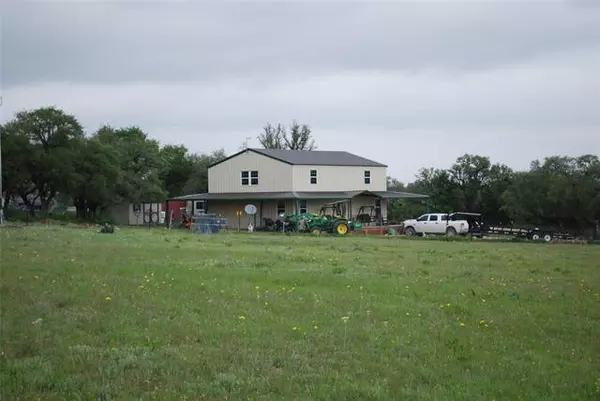For more information regarding the value of a property, please contact us for a free consultation.
Key Details
Property Type Single Family Home
Sub Type Single Family Residence
Listing Status Sold
Purchase Type For Sale
Square Footage 1,200 sqft
Price per Sqft $240
Subdivision The Ranches At Sky Valley
MLS Listing ID 14566864
Sold Date 08/18/21
Style Barndominium
Bedrooms 1
Full Baths 1
HOA Fees $20/ann
HOA Y/N Mandatory
Total Fin. Sqft 1200
Year Built 2019
Annual Tax Amount $1,933
Lot Size 13.950 Acres
Acres 13.95
Property Description
1 BR 1 Bath barndominium on 13.95 acres in finishing stage of completion. Office, master BR, Open LR Kitchen downstairs; upper loft can be finished to accommodate 2 BRs 1 Bath. House and 1 AC completely fenced. Unique kitchen with pot filler over electric range. Laundry room is outside home in storage bldg. Lots of critters roaming around. Enjoy the outdoors sitting on large covered porch. Comes complete with chicken coop, chickens and ducks. If you want seclusion and quiet country living, this is the place for you. Comes complete with a beautiful view of private stock tank. Private watering hole stocked with bass. Annual HOA $250.
Location
State TX
County Hamilton
Direction From Hamilton, 36W for 17 miles to FM 1702 turn left, go 6 miles to FM 2486, left, go 5 miles to CR 611, left & follow 2 miles to entrance (this is temporary driving directions until road work is completed)
Rooms
Dining Room 0
Interior
Interior Features Loft, Smart Home System, Vaulted Ceiling(s)
Heating Central, Electric, Heat Pump
Cooling Ceiling Fan(s), Central Air, Electric, Heat Pump
Flooring Concrete
Appliance Built-in Refrigerator, Electric Range, Electric Water Heater
Heat Source Central, Electric, Heat Pump
Exterior
Exterior Feature Covered Patio/Porch, Rain Gutters, Storage
Fence Other
Utilities Available Gravel/Rock, Individual Water Meter, Outside City Limits, Private Road, Septic, Well
Waterfront Description Creek
Roof Type Metal
Parking Type Open
Garage No
Building
Lot Description Many Trees, Pasture, Tank/ Pond, Water/Lake View
Story Two
Foundation Slab
Structure Type Metal Siding
Schools
Elementary Schools Ann Whitney
Middle Schools Hamilton
High Schools Hamilton
School District Hamilton Isd
Others
Restrictions Deed,No Divide,No Mobile Home
Ownership Mark & Amanda Van Ness
Acceptable Financing Cash, Conventional, FHA, VA Loan
Listing Terms Cash, Conventional, FHA, VA Loan
Financing Conventional
Special Listing Condition Deed Restrictions, Utility Easement, Verify Flood Insurance, Verify Rollback Tax, Verify Tax Exemptions
Read Less Info
Want to know what your home might be worth? Contact us for a FREE valuation!

Our team is ready to help you sell your home for the highest possible price ASAP

©2024 North Texas Real Estate Information Systems.
Bought with Trent Huffhines • Bentwood Realty
GET MORE INFORMATION




