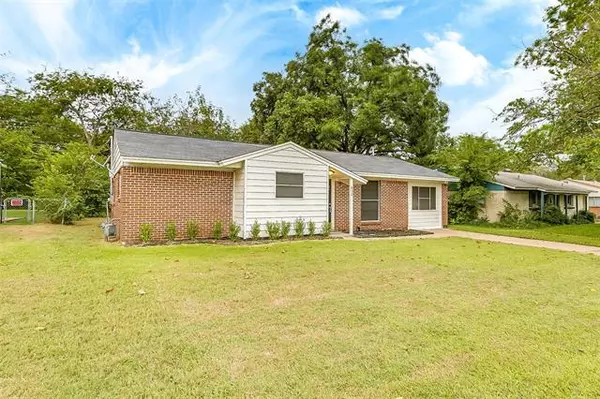For more information regarding the value of a property, please contact us for a free consultation.
Key Details
Property Type Single Family Home
Sub Type Single Family Residence
Listing Status Sold
Purchase Type For Sale
Square Footage 1,018 sqft
Price per Sqft $211
Subdivision Summercrest
MLS Listing ID 14667563
Sold Date 10/13/21
Style Traditional
Bedrooms 2
Full Baths 1
HOA Y/N None
Total Fin. Sqft 1018
Year Built 1960
Annual Tax Amount $2,911
Lot Size 8,973 Sqft
Acres 0.206
Property Description
Beautiful home in a great location with all of the modern amenities. Bonus room could be 3rd bedroom or office. All new sheetrock, tape bedding and texture. Upgraded electrical and recessed lighting. Stylish vinyl planking throughout. Replaced HVAC and all duct work. New cabinets, countertops, upgraded sink. Stainless appliances include an LG double oven gas range and dishwasher with stainless interior. Kitchen is plumbed with gas or electric as well as the laundry room. No expense was spared on the updates. Tankless hot water heater, water filtration system and Pex plumbing installed with Crimp Manabloc shut off system. Resort style bathroom with walk in shower, separate tub, dual sinks, medicine cabinets.
Location
State TX
County Johnson
Direction From SW Wilshire turn NW onto McNairn Rd, then right onto Sunnybrook. House is on the left.
Rooms
Dining Room 1
Interior
Interior Features Cable TV Available, Decorative Lighting, High Speed Internet Available
Heating Central, Natural Gas
Cooling Central Air, Electric
Flooring Vinyl
Appliance Dishwasher, Disposal, Double Oven, Gas Range, Plumbed for Ice Maker, Vented Exhaust Fan
Heat Source Central, Natural Gas
Laundry Electric Dryer Hookup, Full Size W/D Area, Gas Dryer Hookup, Washer Hookup
Exterior
Exterior Feature Lighting
Fence Chain Link
Utilities Available Asphalt, City Sewer, City Water, Concrete, Curbs, Individual Gas Meter, Individual Water Meter, Overhead Utilities
Roof Type Composition
Parking Type Garage Faces Front
Garage No
Building
Lot Description Few Trees, Interior Lot, Landscaped, Lrg. Backyard Grass, Subdivision
Story One
Foundation Slab
Structure Type Brick,Siding
Schools
Elementary Schools Irene Clinkscale
Middle Schools Hughes
High Schools Burleson
School District Burleson Isd
Others
Ownership Alicia and Wayne Richeson
Acceptable Financing Cash, Conventional, FHA, VA Loan
Listing Terms Cash, Conventional, FHA, VA Loan
Financing Conventional
Read Less Info
Want to know what your home might be worth? Contact us for a FREE valuation!

Our team is ready to help you sell your home for the highest possible price ASAP

©2024 North Texas Real Estate Information Systems.
Bought with Brandee Escalante • eXp Realty
GET MORE INFORMATION




