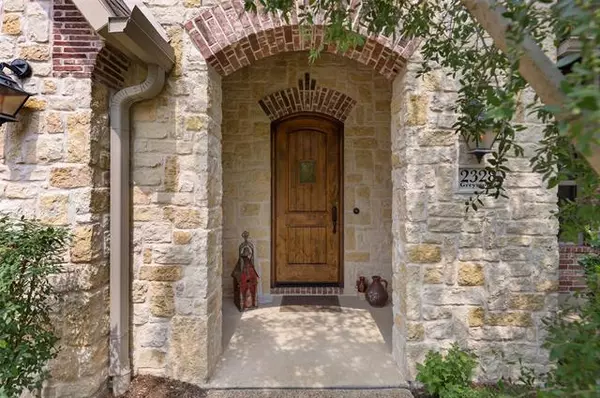For more information regarding the value of a property, please contact us for a free consultation.
Key Details
Property Type Single Family Home
Sub Type Single Family Residence
Listing Status Sold
Purchase Type For Sale
Square Footage 2,709 sqft
Price per Sqft $239
Subdivision Chase At Stonebriar The
MLS Listing ID 14639090
Sold Date 10/14/21
Bedrooms 3
Full Baths 2
HOA Fees $66
HOA Y/N Mandatory
Total Fin. Sqft 2709
Year Built 2014
Annual Tax Amount $9,534
Lot Size 6,969 Sqft
Acres 0.16
Property Description
You don't want to miss out on this exceptional home in a highly desirable gated community. You'll love the layout of the easy flow of space. Not quite 7 years old, the home shows like new. The builder's personal home exhibits his meticulous attention to detail. Such features as inlaid wood flooring, crown molding, custom cabinets are just a few of the attributes which make this such a timeless and well-appointed home. Upscale appliances include a Sub-Zero built-in refrigerator-freezer with Wolf ovens and cooktop. The master bedroom and second bedroom have a separate heating and cooling unit for comfort. Energy Star Certified. Two year average of electrical and gas bills are $110 and $80 respectively.
Location
State TX
County Collin
Direction From Sam Rayburn tollway and Legacy Drive, take Legacy north 1 mile to entrance of The Chase at Stonebriar. Turn right into the community on Wendover, turn left on the 2nd street (Greymoore Dr). Home is the 3rd house on the right.
Rooms
Dining Room 2
Interior
Interior Features Cable TV Available, Central Vacuum, Flat Screen Wiring, High Speed Internet Available
Heating Central, Natural Gas
Cooling Ceiling Fan(s), Central Air, Electric
Flooring Carpet, Ceramic Tile, Other, Wood
Fireplaces Number 1
Fireplaces Type Gas Logs, Metal, Wood Burning
Appliance Built-in Refrigerator, Commercial Grade Vent, Convection Oven, Dishwasher, Disposal, Electric Cooktop, Microwave, Plumbed For Gas in Kitchen, Plumbed for Ice Maker, Tankless Water Heater, Gas Water Heater
Heat Source Central, Natural Gas
Exterior
Exterior Feature Attached Grill, Covered Patio/Porch, Rain Gutters
Garage Spaces 2.0
Fence Wrought Iron, Wood
Utilities Available City Sewer, City Water, Concrete, Curbs
Roof Type Composition
Parking Type 2-Car Single Doors, Garage Door Opener, Garage, Oversized
Garage Yes
Building
Lot Description Few Trees, Irregular Lot, Landscaped, Sprinkler System, Subdivision
Story One
Foundation Slab
Structure Type Frame
Schools
Elementary Schools Spears
Middle Schools Hunt
High Schools Frisco
School District Frisco Isd
Others
Ownership John Moore
Acceptable Financing Cash, Conventional
Listing Terms Cash, Conventional
Financing Cash
Special Listing Condition Deed Restrictions, Owner/ Agent
Read Less Info
Want to know what your home might be worth? Contact us for a FREE valuation!

Our team is ready to help you sell your home for the highest possible price ASAP

©2024 North Texas Real Estate Information Systems.
Bought with Sharin Hall • KELLER WILLIAMS REALTY
GET MORE INFORMATION




