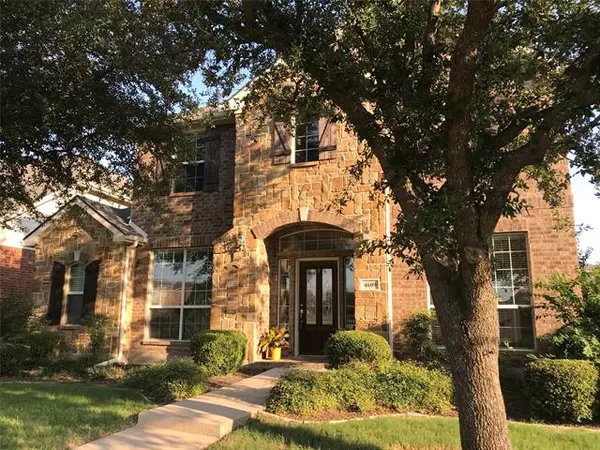For more information regarding the value of a property, please contact us for a free consultation.
Key Details
Property Type Single Family Home
Sub Type Single Family Residence
Listing Status Sold
Purchase Type For Sale
Square Footage 2,588 sqft
Price per Sqft $176
Subdivision Avalon Ph Two
MLS Listing ID 14668281
Sold Date 11/19/21
Style Traditional
Bedrooms 4
Full Baths 2
Half Baths 1
HOA Fees $20
HOA Y/N Mandatory
Total Fin. Sqft 2588
Year Built 2004
Annual Tax Amount $7,001
Lot Size 5,662 Sqft
Acres 0.13
Lot Dimensions 50x110
Property Description
Nice 4, 2.5, 2 Beautiful entry leads you into formal dining and French door study. Maple cabinetry, Corian countertop, butlers pantry, walk-in pantry, lots of storage in kitchen. Wood floor in living and all bedrooms. Soaring ceiling in entry and family room. Master and family room look into garden. Three bedrooms and kid living area with built-in desk upstairs. Two years new roof with full gutter and cedar fence. Nice backyard with large concrete patio. House adjoin an exemplary elementary school, community pool, playground. Subdivision features greenbelt and trails. Excellent location, easy access to Hwy 121 and Hwy 75.
Location
State TX
County Collin
Community Greenbelt, Jogging Path/Bike Path, Other, Playground
Direction From Hwy 121, go north on Hardin Blvd. Turn left to McKinney Ranch Pkwy. Turn left on Columbus Drive then right on Maidstone Way. Home is on your left facing the elementary school.
Rooms
Dining Room 1
Interior
Interior Features High Speed Internet Available, Vaulted Ceiling(s)
Heating Central, Natural Gas
Cooling Attic Fan, Ceiling Fan(s), Central Air, Electric
Flooring Ceramic Tile, Laminate
Fireplaces Number 1
Fireplaces Type Wood Burning
Appliance Dishwasher, Disposal, Electric Range, Microwave, Plumbed for Ice Maker, Gas Water Heater
Heat Source Central, Natural Gas
Laundry Electric Dryer Hookup, Full Size W/D Area, Gas Dryer Hookup, Washer Hookup
Exterior
Exterior Feature Rain Gutters
Garage Spaces 2.0
Fence Wood
Community Features Greenbelt, Jogging Path/Bike Path, Other, Playground
Utilities Available City Sewer, City Water, Concrete, Curbs, Individual Gas Meter, Individual Water Meter
Roof Type Composition
Garage Yes
Building
Lot Description Sprinkler System, Subdivision
Story Two
Foundation Slab
Structure Type Frame,Rock/Stone
Schools
Elementary Schools Jesse Mcgowen
Middle Schools Evans
High Schools Mckinney
School District Mckinney Isd
Others
Ownership Hrong & Ju Chi Leu
Acceptable Financing Cash, Conventional
Listing Terms Cash, Conventional
Financing FHA
Read Less Info
Want to know what your home might be worth? Contact us for a FREE valuation!

Our team is ready to help you sell your home for the highest possible price ASAP

©2024 North Texas Real Estate Information Systems.
Bought with Lindsay Ford • Platinum Real Estate
GET MORE INFORMATION


