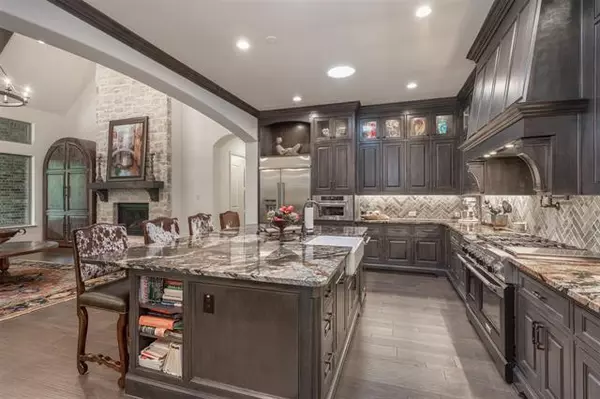For more information regarding the value of a property, please contact us for a free consultation.
Key Details
Property Type Single Family Home
Sub Type Single Family Residence
Listing Status Sold
Purchase Type For Sale
Square Footage 3,859 sqft
Price per Sqft $257
Subdivision Whitley Place Ph 3
MLS Listing ID 14649388
Sold Date 08/23/21
Style Traditional
Bedrooms 4
Full Baths 4
Half Baths 1
HOA Fees $97
HOA Y/N Mandatory
Total Fin. Sqft 3859
Year Built 2018
Annual Tax Amount $17,288
Lot Size 0.368 Acres
Acres 0.368
Property Description
Very unique single story Mediterranean style property, located in Whitley Place with back yard facing Wilson Creek and view of large trees,totally private. Heavily upgraded. Totally open concept. Wood stained cabinets through out, engineered wood and tile flooring. Kitchen is very spacious, large island, walk in pantry, 48 Inch gas range, all SS appliances, solid wood cabinetry, pot filler, and level 6 granite. Large living room with 23' cathedral ceilings, wood beams, gas log fireplace with rock fascia to ceiling. Large Master bedroom with beams, spa style bathroom, hers and his closet, and huge shower. Large utility room,storage space,sink and space for Ref., 4 car garage. This home is perfectly maintained.
Location
State TX
County Collin
Community Community Pool, Greenbelt, Jogging Path/Bike Path, Lake
Direction From 380, go north on Custer Ave., turn left on Whitley place trail. Turn right on Whitley place drive, and left on Cliff Creek drive. House is on the left, fourth house down from the corner.
Rooms
Dining Room 2
Interior
Interior Features Built-in Wine Cooler, Cable TV Available, Decorative Lighting, Flat Screen Wiring, High Speed Internet Available, Sound System Wiring, Vaulted Ceiling(s)
Heating Central, Natural Gas
Cooling Central Air, Electric
Flooring Ceramic Tile, Wood
Fireplaces Number 2
Fireplaces Type Blower Fan, Brick, Gas Logs, Stone
Appliance Built-in Gas Range, Built-in Refrigerator, Commercial Grade Range, Commercial Grade Vent, Convection Oven, Dishwasher, Disposal, Double Oven, Electric Oven, Electric Range, Gas Cooktop, Microwave, Plumbed For Gas in Kitchen, Plumbed for Ice Maker, Refrigerator, Washer, Gas Water Heater
Heat Source Central, Natural Gas
Laundry Electric Dryer Hookup, Full Size W/D Area, Gas Dryer Hookup, Washer Hookup
Exterior
Exterior Feature Covered Patio/Porch, Fire Pit, Rain Gutters, Lighting
Garage Spaces 4.0
Carport Spaces 4
Fence Wrought Iron
Community Features Community Pool, Greenbelt, Jogging Path/Bike Path, Lake
Utilities Available City Sewer, City Water, Concrete, Curbs, Individual Gas Meter, Individual Water Meter, Underground Utilities
Waterfront Description Creek
Roof Type Composition
Parking Type 2-Car Double Doors, Epoxy Flooring, Garage Door Opener, Garage, Garage Faces Side
Garage Yes
Building
Lot Description Interior Lot, Landscaped, Lrg. Backyard Grass, Many Trees, Sprinkler System, Subdivision
Story One
Foundation Combination
Structure Type Block,Brick,Concrete,Rock/Stone
Schools
Elementary Schools Cynthia A Cockrell
Middle Schools Lorene Rogers
High Schools Prosper
School District Prosper Isd
Others
Restrictions No Known Restriction(s)
Ownership Osvaldo Biancardi
Financing Cash
Read Less Info
Want to know what your home might be worth? Contact us for a FREE valuation!

Our team is ready to help you sell your home for the highest possible price ASAP

©2024 North Texas Real Estate Information Systems.
Bought with Patricia Manos • Ebby Halliday, REALTORS McKinney
GET MORE INFORMATION




