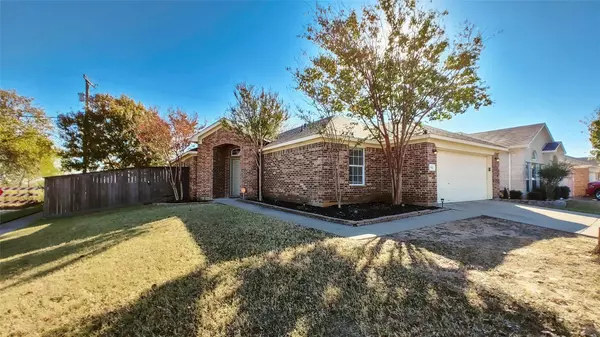For more information regarding the value of a property, please contact us for a free consultation.
Key Details
Property Type Single Family Home
Sub Type Single Family Residence
Listing Status Sold
Purchase Type For Sale
Square Footage 1,814 sqft
Price per Sqft $146
Subdivision Mallard Cove
MLS Listing ID 14665943
Sold Date 12/23/21
Style Traditional
Bedrooms 3
Full Baths 3
HOA Y/N None
Total Fin. Sqft 1814
Year Built 2002
Annual Tax Amount $6,111
Lot Size 6,534 Sqft
Acres 0.15
Lot Dimensions 111 X 65
Property Description
MULTIPLE OFFERS RECEIVED. BEST-FINAL by 11 AM on FRIDAY Nov 26th.Large, open living room is combined with the breakfast nook, breakfast bar, & kitchen. You'll love the naturally lit living room with WBFP and allergy friendly ceramic tile. Plus what a VIEW! Secluded Master suite also has that same great view! Dual sinks, garden tub, separate shower, & a generous walk-in closet complete the suite. Bedroom 2 has it's own en-suite bath! Perfect for a roommate, baby's room, or teenager. Bedroom 3 was converted by a previous owner from 2 separate rooms into a giant 20X10 bedroom with 2 closets. Home was completely updated in Fall 2021! Roof replaced March 2020. NO HOA! Plenty of parking on the side street!
Location
State TX
County Tarrant
Direction From 820E, exit Randol Mill & go East for about 1 mile. Turn left on Goldeneye Ln. Home will be on your right
Rooms
Dining Room 1
Interior
Interior Features Cable TV Available, Decorative Lighting, High Speed Internet Available, Vaulted Ceiling(s)
Heating Central, Electric
Cooling Ceiling Fan(s), Central Air, Electric
Flooring Carpet, Ceramic Tile
Fireplaces Number 1
Fireplaces Type Decorative, Metal, Wood Burning
Equipment Satellite Dish
Appliance Dishwasher, Disposal, Electric Range, Microwave, Plumbed for Ice Maker, Vented Exhaust Fan, Electric Water Heater
Heat Source Central, Electric
Laundry Electric Dryer Hookup, Full Size W/D Area, Washer Hookup
Exterior
Garage Spaces 2.0
Fence Wood
Utilities Available City Sewer, City Water, Concrete, Sidewalk, Underground Utilities
Roof Type Composition
Parking Type Garage Door Opener, Garage Faces Front
Garage Yes
Building
Lot Description Corner Lot, Few Trees, Landscaped, Subdivision
Story One
Foundation Slab
Structure Type Brick
Schools
Elementary Schools Loweryrd
Middle Schools Jean Mcclung
High Schools Eastern Hills
School District Fort Worth Isd
Others
Ownership Jace N. Bersin
Acceptable Financing Cash, Conventional, FHA, VA Loan
Listing Terms Cash, Conventional, FHA, VA Loan
Financing Conventional
Special Listing Condition Aerial Photo, Survey Available
Read Less Info
Want to know what your home might be worth? Contact us for a FREE valuation!

Our team is ready to help you sell your home for the highest possible price ASAP

©2024 North Texas Real Estate Information Systems.
Bought with Sarrah Hooshmand • Rogers Healy and Associates
GET MORE INFORMATION




