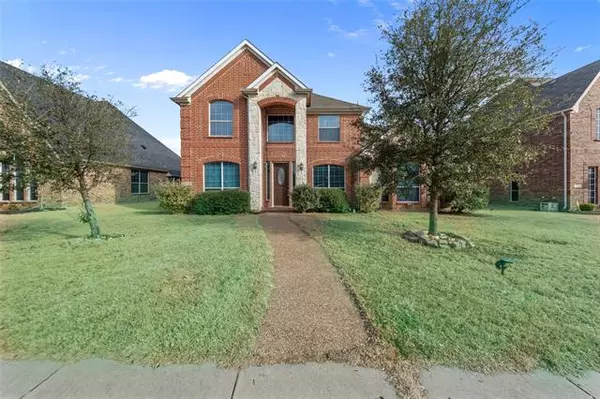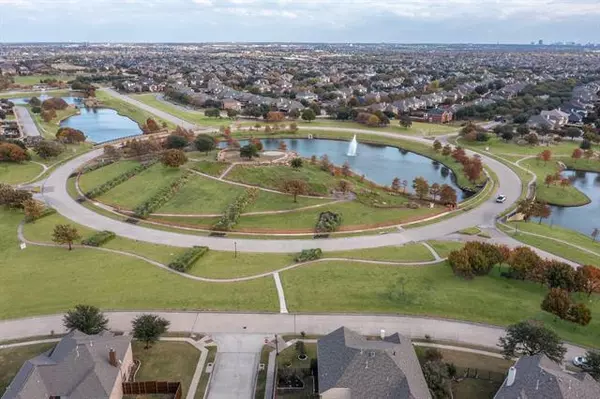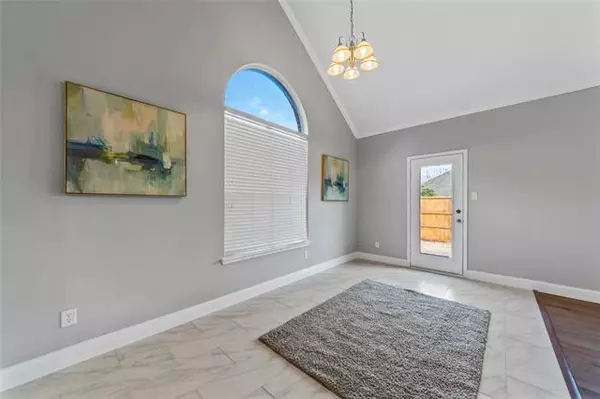For more information regarding the value of a property, please contact us for a free consultation.
Key Details
Property Type Single Family Home
Sub Type Single Family Residence
Listing Status Sold
Purchase Type For Sale
Square Footage 4,114 sqft
Price per Sqft $160
Subdivision Grayhawk Ph Vi & Vii
MLS Listing ID 20004219
Sold Date 04/11/22
Style Traditional
Bedrooms 4
Full Baths 4
Half Baths 1
HOA Fees $25
HOA Y/N Mandatory
Year Built 2006
Annual Tax Amount $8,410
Lot Size 7,492 Sqft
Acres 0.172
Property Description
Multiple offers. Deadline is 5pm 3-15-2022. Fabulous 4bedroom+ study + Media Room + Game room and 4.5 baths. This beautiful custom home designed w style & sophistication offering tons of upgrades & designer features. Step inside this spectacular home w soaring ceiling, Study with French doors. NEW large tile floors from entry, hall way, kitchen to the breakfast, NEW designers color throughout, NEW Carpet, custom light fixtures, large windows. Oversized Game rooms w study corner, large Media and Fantastic open floor plan. Huge Kitchen features with large island, NEW tile floors, walk-in pantry, and oversized breakfast area. Master suites with dual sinks, Jet tub, separate shower & WIC. All bedrooms with private baths and WIC. Elegant Home w all of the amenities you would expect! All the bells & whistles. A rare opportunity to fin quiet estate living in a phenomenal setting. Great home for entertaining. Roof is 7.5 yrs. Appliances are covered by warranty.
Location
State TX
County Denton
Community Greenbelt, Jogging Path/Bike Path, Lake, Park, Playground, Sidewalks
Direction Panther Creek , turn S to Bugatti Dr, Turn R to Spirit Falls Dr. Then turn R to Bavarian Dr. Minutes to community Park, Creek, Water Fountains. Great location.
Rooms
Dining Room 2
Interior
Interior Features Decorative Lighting, Double Vanity, Dry Bar, Granite Counters, Kitchen Island, Open Floorplan, Pantry, Vaulted Ceiling(s), Walk-In Closet(s)
Heating Central, Natural Gas, Zoned
Cooling Ceiling Fan(s)
Flooring Carpet, Ceramic Tile, Tile, Wood
Fireplaces Number 1
Fireplaces Type Gas Starter
Appliance Dishwasher, Disposal, Electric Oven, Gas Cooktop, Microwave, Plumbed For Gas in Kitchen, Vented Exhaust Fan
Heat Source Central, Natural Gas, Zoned
Laundry Electric Dryer Hookup, Utility Room, Full Size W/D Area
Exterior
Garage Spaces 2.0
Fence Wood
Community Features Greenbelt, Jogging Path/Bike Path, Lake, Park, Playground, Sidewalks
Utilities Available Alley, City Sewer, City Water, Electricity Connected, Natural Gas Available, Sidewalk
Roof Type Composition
Garage Yes
Building
Story Two
Foundation Slab
Structure Type Brick
Schools
School District Frisco Isd
Others
Ownership Keith K Wong, Lydia X Q Le
Financing Conventional
Read Less Info
Want to know what your home might be worth? Contact us for a FREE valuation!

Our team is ready to help you sell your home for the highest possible price ASAP

©2024 North Texas Real Estate Information Systems.
Bought with Matthew Totten • B Realty Texas
GET MORE INFORMATION




