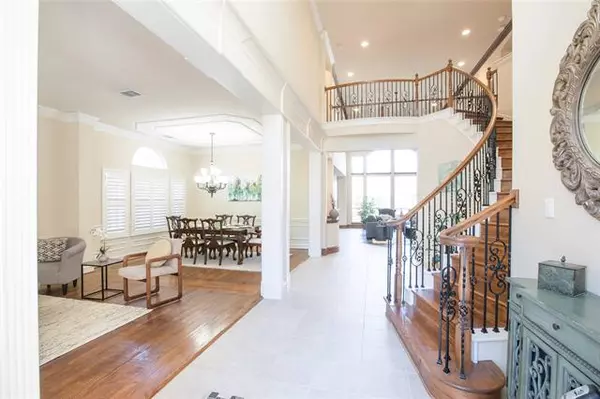For more information regarding the value of a property, please contact us for a free consultation.
Key Details
Property Type Single Family Home
Sub Type Single Family Residence
Listing Status Sold
Purchase Type For Sale
Square Footage 4,572 sqft
Price per Sqft $180
Subdivision Cambridge Place At Russell Creek
MLS Listing ID 20012420
Sold Date 04/22/22
Style Traditional
Bedrooms 4
Full Baths 4
HOA Fees $39/ann
HOA Y/N Mandatory
Year Built 2003
Annual Tax Amount $11,733
Lot Size 10,890 Sqft
Acres 0.25
Property Description
**Multiple offers** Offer deadline March 29 at 5 pm. A stunning DREAM home in the prestigious Cambridge Place At Russell Creek. A beautiful curb appeal lead into a LUXURY home featuring a GRAND entry with a curved wood staircase, formal living and dining, soaring high ceilings, family room with a fireplce, wall of windows and lots of natural light to the back yard. Huge kitchen with tons of cabinets, stainless steel appliances, granite countertops, island, pantry, gas connection withvent hood, and breakfast room. Oversize laundry room. Impressive master bedroom with newly renovated master bath, new shower, jetted tub, seperate vanities, walk-in closet. Office with wood built-ins and a full bath on main floor. Upstairs, split floorplan with 2 beds and Jack & Jill bath on one side and 1 bedroom with a full bath, game room with a wet bar and a media room on other side. Hardwood floors, Plantation shutters, new carpet, paint.Exemplery Plano ISD with Plano West HS.Community pool and park.
Location
State TX
County Collin
Community Community Pool, Park
Direction See GPS
Rooms
Dining Room 2
Interior
Interior Features Decorative Lighting, Eat-in Kitchen, Granite Counters, Kitchen Island, Natural Woodwork, Paneling, Pantry, Sound System Wiring, Vaulted Ceiling(s), Walk-In Closet(s), Wet Bar
Heating Central, Fireplace(s), Natural Gas
Cooling Attic Fan, Ceiling Fan(s), Central Air, Gas, Multi Units
Flooring Carpet, Ceramic Tile, Wood
Fireplaces Number 1
Fireplaces Type Gas Starter
Appliance Dishwasher, Disposal, Electric Cooktop, Electric Oven, Microwave, Vented Exhaust Fan
Heat Source Central, Fireplace(s), Natural Gas
Laundry Utility Room, Full Size W/D Area
Exterior
Exterior Feature Rain Gutters, Private Yard
Garage Spaces 3.0
Fence Wood
Community Features Community Pool, Park
Utilities Available City Sewer, City Water, Sidewalk
Roof Type Composition
Garage Yes
Building
Lot Description Interior Lot, Sprinkler System, Subdivision
Story Two
Foundation Slab
Structure Type Brick,Rock/Stone
Schools
High Schools Plano West
School District Plano Isd
Others
Ownership See Tax
Acceptable Financing Cash, Conventional
Listing Terms Cash, Conventional
Financing Conventional
Read Less Info
Want to know what your home might be worth? Contact us for a FREE valuation!

Our team is ready to help you sell your home for the highest possible price ASAP

©2025 North Texas Real Estate Information Systems.
Bought with Jay Singh • RE/MAX Town & Country



