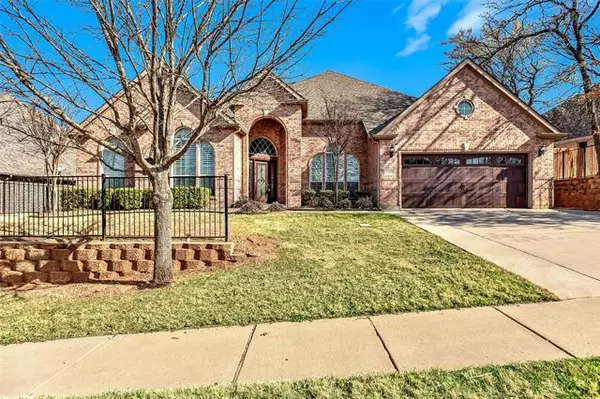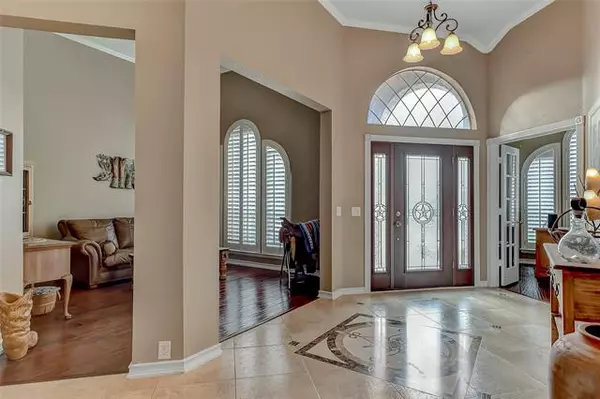For more information regarding the value of a property, please contact us for a free consultation.
Key Details
Property Type Single Family Home
Sub Type Single Family Residence
Listing Status Sold
Purchase Type For Sale
Square Footage 3,405 sqft
Price per Sqft $196
Subdivision Larkspur At Oakmont Ph 1
MLS Listing ID 20009208
Sold Date 04/12/22
Style Traditional
Bedrooms 4
Full Baths 3
Half Baths 1
HOA Fees $24
HOA Y/N Mandatory
Year Built 2006
Annual Tax Amount $9,963
Lot Size 10,890 Sqft
Acres 0.25
Property Description
Incredible custom home designed for indoor and outdoor entertaining with something for everyone! The backyard entertainment area is an oasis with a covered patio, outdoor kitchen, grill, refrigerator and bar, a salt water pool and spa with a water feature. Access to the Oakmont Country Club and golf course, pool, tennis courts, fitness facility and restaurants-you have it all just 5 minutes away! 3400+ SF with a majestic entrance including a beautiful custom mosaic. A dedicated office, library and beautiful columns lead you into the dining and living area. The living area is perfect for relaxing in front of the stone fireplace, watching TV or observing the backyard pool. The well laid out kitchen offers an eat-in breakfast bar, custom cabinetry, granite counters, stainless appliances, a built in desk, a coffee bar and plenty of space. The master suite is a quiet haven in which to retire. Upstairs is a Theatre Room with lounge seating - Star Wars worthy! See it now-it won't last.
Location
State TX
County Denton
Community Club House, Fitness Center, Golf, Greenbelt, Pool, Restaurant, Tennis Court(S), Other
Direction From Denton I-35 E towards Lewisville, take the Post Oak Dr and Lakeview Blvd exit, turn right onto Post Oak Dr, then turn right on Robinson Rd, then turn left on Oakmont Dr, turn right on Ardglass Trail, then left onto Ballycastle Lane, home will be on your right - has sign. GPS works well.
Rooms
Dining Room 2
Interior
Interior Features Built-in Features, Built-in Wine Cooler, Cable TV Available, Chandelier, Decorative Lighting, Double Vanity, Eat-in Kitchen, Granite Counters, High Speed Internet Available, Kitchen Island, Natural Woodwork, Open Floorplan, Pantry, Sound System Wiring, Vaulted Ceiling(s), Walk-In Closet(s)
Heating Central, Natural Gas, Zoned, Other
Cooling Ceiling Fan(s), Central Air, Electric, Zoned, Other
Flooring Carpet, Ceramic Tile, Wood
Fireplaces Number 1
Fireplaces Type Gas Logs, Heatilator, Living Room, Stone
Equipment Home Theater, List Available
Appliance Dishwasher, Disposal, Electric Oven, Electric Range, Electric Water Heater, Double Oven, Plumbed for Ice Maker, Refrigerator, Vented Exhaust Fan
Heat Source Central, Natural Gas, Zoned, Other
Laundry Electric Dryer Hookup, Utility Room, Full Size W/D Area, Washer Hookup
Exterior
Exterior Feature Attached Grill, Built-in Barbecue, Covered Patio/Porch, Rain Gutters, Lighting, Outdoor Grill, Outdoor Kitchen, Outdoor Living Center, Private Yard
Garage Spaces 2.0
Fence Fenced, Full, Gate, High Fence, Masonry, Rock/Stone, Wrought Iron
Pool Gunite, Heated, In Ground, Outdoor Pool, Pool Sweep, Pool/Spa Combo, Pump, Salt Water, Separate Spa/Hot Tub, Water Feature
Community Features Club House, Fitness Center, Golf, Greenbelt, Pool, Restaurant, Tennis Court(s), Other
Utilities Available Asphalt, City Sewer, City Water, Curbs, Electricity Connected, Individual Gas Meter, Individual Water Meter, Sidewalk, Underground Utilities, Other
Roof Type Composition
Garage Yes
Private Pool 1
Building
Lot Description Adjacent to Greenbelt, Few Trees, Interior Lot, Landscaped, Sprinkler System, Subdivision
Story Two
Foundation Slab
Structure Type Brick,Rock/Stone
Schools
School District Denton Isd
Others
Restrictions Architectural,Building,Development,No Mobile Home
Ownership Roller
Acceptable Financing Cash, Conventional, Texas Vet
Listing Terms Cash, Conventional, Texas Vet
Financing Conventional
Special Listing Condition Aerial Photo, Deed Restrictions, Survey Available
Read Less Info
Want to know what your home might be worth? Contact us for a FREE valuation!

Our team is ready to help you sell your home for the highest possible price ASAP

©2024 North Texas Real Estate Information Systems.
Bought with Ana Cancino • Ultima Real Estate
GET MORE INFORMATION




