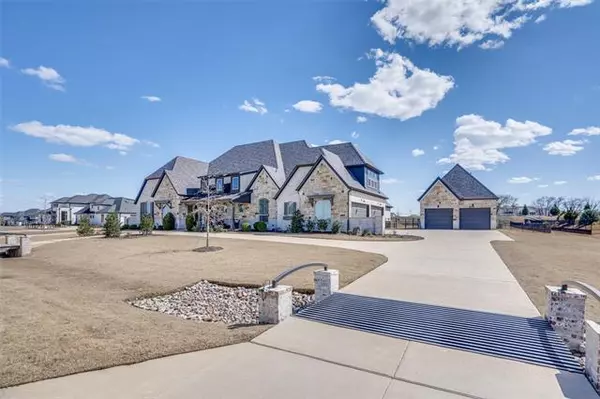For more information regarding the value of a property, please contact us for a free consultation.
Key Details
Property Type Single Family Home
Sub Type Single Family Residence
Listing Status Sold
Purchase Type For Sale
Square Footage 6,505 sqft
Price per Sqft $275
Subdivision Bristol Park Ph Three
MLS Listing ID 14759632
Sold Date 04/19/22
Style Modern Farmhouse,Ranch
Bedrooms 6
Full Baths 6
Half Baths 1
HOA Fees $100/ann
HOA Y/N Mandatory
Total Fin. Sqft 6505
Year Built 2018
Annual Tax Amount $21,582
Lot Size 1.511 Acres
Acres 1.511
Property Description
Looking for luxury home with a country setting yet still have city convenience? Welcome to the home of your dreams. This stunning J Anthony Custom home is situated on a 1.5 acre cul de sac lot with a sparkling pool, spa, and outdoor living. Ideal home for entertaining with plenty of space for large gatherings. The detached building is currently this car buffs haven but would also make a great workshop. The most discerning buyer will appreciate the designer selections and beautiful extras around every turn. This kitchen is truly the heart of the home and open to the spacious living room with tons of built ins. All bedrooms are en-suite, one of which is large enough to be a second owners suite. The main master bedroom is sublime and bath has heated floors. A basement media room is the ideal place to watch the game or catch the latest movie. Tons of parking space with a circle drive, 4 car attached and space for additional 4 cars in the detached garage. Lots of storage and attic space.
Location
State TX
County Collin
Direction From Parker Road head North on Stinson Road then left on Belvedere Court then left on Bellagio Court. House will be on the left.
Rooms
Dining Room 2
Interior
Interior Features Built-in Features, Built-in Wine Cooler, Cable TV Available, Decorative Lighting, Double Vanity, High Speed Internet Available, Kitchen Island, Open Floorplan, Pantry, Smart Home System, Sound System Wiring, Vaulted Ceiling(s), Walk-In Closet(s), Wet Bar
Heating ENERGY STAR Qualified Equipment, Fireplace(s)
Cooling Ceiling Fan(s), Central Air, Zoned
Flooring Ceramic Tile, Hardwood
Fireplaces Number 2
Fireplaces Type Gas Logs, Gas Starter, Living Room, Outside
Equipment Home Theater
Appliance Built-in Refrigerator, Dishwasher, Disposal, Gas Cooktop, Gas Oven, Microwave, Plumbed For Gas in Kitchen, Refrigerator, Vented Exhaust Fan, Warming Drawer
Heat Source ENERGY STAR Qualified Equipment, Fireplace(s)
Laundry Electric Dryer Hookup, Gas Dryer Hookup, In Hall, Full Size W/D Area, Stacked W/D Area
Exterior
Exterior Feature Covered Patio/Porch, Dog Run, Rain Gutters, Outdoor Living Center
Garage Spaces 8.0
Fence Metal
Pool Gunite, Heated, Indoor, Salt Water, Waterfall
Utilities Available Aerobic Septic, Asphalt, Cable Available, City Water, Individual Gas Meter, Phone Available, Underground Utilities
Roof Type Composition
Parking Type 2-Car Double Doors, Additional Parking, Epoxy Flooring, Garage Door Opener, Garage Faces Front, Garage Faces Side, Workshop in Garage
Garage Yes
Private Pool 1
Building
Lot Description Acreage, Cul-De-Sac, Interior Lot, Subdivision
Story Three Or More
Foundation Slab
Structure Type Brick,Rock/Stone,Wood
Schools
High Schools Plano East
School District Plano Isd
Others
Restrictions Deed,Development
Ownership See Agent
Acceptable Financing Cash, Conventional
Listing Terms Cash, Conventional
Financing Conventional
Read Less Info
Want to know what your home might be worth? Contact us for a FREE valuation!

Our team is ready to help you sell your home for the highest possible price ASAP

©2024 North Texas Real Estate Information Systems.
Bought with Jessica Manuel • Keller Williams Realty DPR
GET MORE INFORMATION




