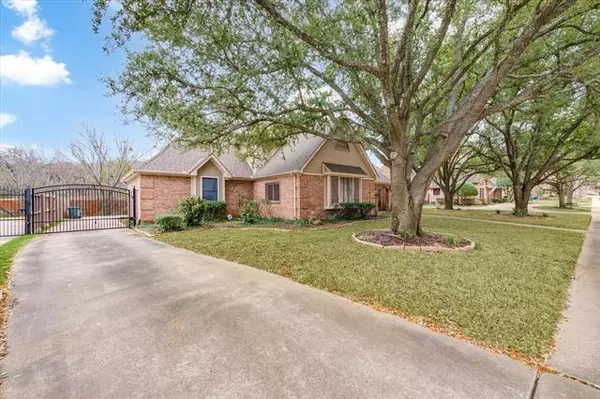For more information regarding the value of a property, please contact us for a free consultation.
Key Details
Property Type Single Family Home
Sub Type Single Family Residence
Listing Status Sold
Purchase Type For Sale
Square Footage 2,891 sqft
Price per Sqft $237
Subdivision Windmill Estates Add
MLS Listing ID 20015946
Sold Date 04/29/22
Style Traditional
Bedrooms 4
Full Baths 3
HOA Y/N None
Year Built 1985
Annual Tax Amount $9,447
Lot Size 0.265 Acres
Acres 0.265
Property Description
Welcome to this custom, charming, well maintained home with NO carpet! Driveway gate with rear facing garage, long driveway with plenty of space for basketball. Large family gatherings are possible in the large living room with fireplace and view of the backyard. Light and bright kitchen with new granite countertops. Fall in love with the large family, game room or office with wood beam ceilings and door to backyard. Private guest suite down. Laundry with sink and room for fridge. Upstairs are 3 large bedrooms, master with balcony and stunning views,bath with separate closets, dual sinks and new granite counters. Secondary bedrooms are large, one with vaulted ceiling other with built in desk and two walk in closets, jack jill bath. Outdoor paradise with hard to find diving pool, two covered areas, plenty of room for play structure etc. Property behind is privately owned 2+ acres with house set back creating total privacy. MULTIPLE OFFERS RECEIVED deadline for offers Mon March 28 5:00pm
Location
State TX
County Tarrant
Community Curbs, Sidewalks
Direction From Pool Rd turn East on High Meadow, Right on Oak Tree Lane, home will be on your right toward the end of the culdesac
Rooms
Dining Room 2
Interior
Interior Features Built-in Features, Cable TV Available, Decorative Lighting, Eat-in Kitchen, High Speed Internet Available, Walk-In Closet(s)
Heating Central, Fireplace(s)
Cooling Central Air, Electric, Zoned
Flooring Ceramic Tile, Wood
Fireplaces Number 1
Fireplaces Type Brick, Gas Logs, Gas Starter, Living Room, Masonry
Appliance Dishwasher, Disposal, Electric Cooktop, Electric Oven, Microwave, Convection Oven, Plumbed for Ice Maker
Heat Source Central, Fireplace(s)
Laundry Electric Dryer Hookup, Utility Room, Full Size W/D Area, Washer Hookup
Exterior
Exterior Feature Balcony, Covered Patio/Porch, Rain Gutters, Lighting, Private Yard
Garage Spaces 2.0
Fence Gate, Wood, Wrought Iron
Pool Diving Board, Fenced, Gunite, In Ground
Community Features Curbs, Sidewalks
Utilities Available Concrete, Curbs, Individual Gas Meter, Individual Water Meter
Roof Type Composition
Parking Type 2-Car Single Doors, Driveway, Electric Gate, Garage, Garage Door Opener, Garage Faces Rear, Inside Entrance, Kitchen Level, Oversized
Garage Yes
Private Pool 1
Building
Lot Description Cul-De-Sac, Few Trees, Subdivision
Story Two
Foundation Slab
Structure Type Brick,Siding
Schools
School District Grapevine-Colleyville Isd
Others
Ownership Of Record
Acceptable Financing Cash, Conventional
Listing Terms Cash, Conventional
Financing Conventional
Special Listing Condition Survey Available, Utility Easement
Read Less Info
Want to know what your home might be worth? Contact us for a FREE valuation!

Our team is ready to help you sell your home for the highest possible price ASAP

©2024 North Texas Real Estate Information Systems.
Bought with Michael McBrayer • McBrayer Realty Services, Inc.
GET MORE INFORMATION




