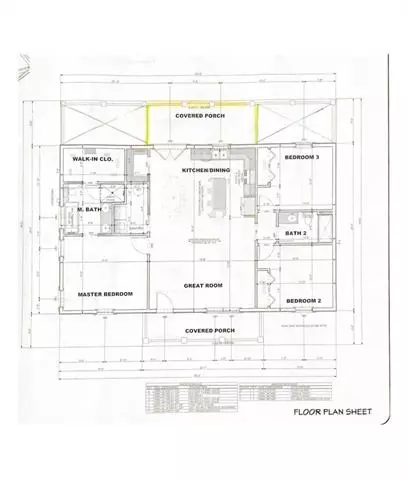For more information regarding the value of a property, please contact us for a free consultation.
Key Details
Property Type Single Family Home
Sub Type Single Family Residence
Listing Status Sold
Purchase Type For Sale
Square Footage 1,500 sqft
Price per Sqft $176
Subdivision Lakeside Hills
MLS Listing ID 20013843
Sold Date 05/13/22
Style Traditional
Bedrooms 3
Full Baths 2
HOA Fees $12/ann
HOA Y/N Mandatory
Year Built 2022
Annual Tax Amount $39
Lot Size 0.340 Acres
Acres 0.34
Property Description
Brand new home that could be yours! New construction foam insulated home will be finished around the first of May. Built with quality craftmanship, you will walk in to the open concept floor plan with double doors that open up to a spacious backyard. Split bedroom floor plan with great sized rooms, and each room has a ceiling fan. Master bathroom has double sinks, separate tub and shower, and a large walk in closet. The kitchen is airy and open, with beautiful granite countertops, built in island with storage, and stainless steel appliances. Behind a gorgeous sliding barn door you will find a large walk in pantry with plenty of shelving. LED lighting throughout the entire house. Do not miss your chance! Come see it today!
Location
State TX
County Hood
Community Boat Ramp, Lake
Direction GPS Friendly
Rooms
Dining Room 1
Interior
Interior Features Decorative Lighting, Double Vanity, Eat-in Kitchen, Granite Counters, Kitchen Island, Open Floorplan, Pantry, Walk-In Closet(s)
Heating Central, Electric
Cooling Ceiling Fan(s), Central Air
Flooring Laminate
Appliance Dishwasher, Disposal, Electric Range
Heat Source Central, Electric
Laundry Electric Dryer Hookup, Utility Room, Full Size W/D Area, Washer Hookup
Exterior
Exterior Feature Covered Patio/Porch, Lighting
Community Features Boat Ramp, Lake
Utilities Available All Weather Road, Asphalt, Co-op Water, Electricity Connected, Individual Water Meter, Septic
Roof Type Composition,Shingle
Parking Type Concrete
Garage No
Building
Lot Description Few Trees, Interior Lot, Landscaped, Subdivision
Story One
Foundation Slab
Structure Type Board & Batten Siding
Schools
School District Granbury Isd
Others
Restrictions Deed
Ownership All-in Home Builders
Acceptable Financing Cash, Conventional, FHA, VA Loan
Listing Terms Cash, Conventional, FHA, VA Loan
Financing VA
Special Listing Condition Deed Restrictions
Read Less Info
Want to know what your home might be worth? Contact us for a FREE valuation!

Our team is ready to help you sell your home for the highest possible price ASAP

©2024 North Texas Real Estate Information Systems.
Bought with Maria Santiago • The Property Shop
GET MORE INFORMATION




