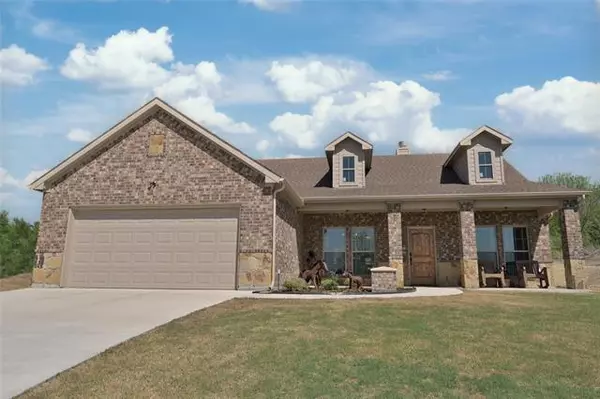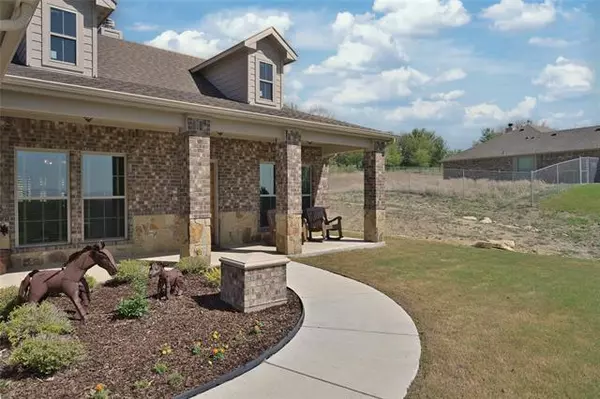For more information regarding the value of a property, please contact us for a free consultation.
Key Details
Property Type Single Family Home
Sub Type Single Family Residence
Listing Status Sold
Purchase Type For Sale
Square Footage 1,694 sqft
Price per Sqft $217
Subdivision Denton Heights
MLS Listing ID 20032920
Sold Date 05/26/22
Style Traditional
Bedrooms 3
Full Baths 2
HOA Y/N None
Year Built 2019
Lot Size 1.000 Acres
Acres 1.0
Lot Dimensions 145 x 288 x 153 x 294
Property Description
GORGEOUS SORRELL BUILT CUSTOM HOME on 1 ACRE partially wooded lot in WEATHERFORD with SPECTACULAR FRONT VIEWS FOR MILES!! LOADED WITH EXTRAS! Beautiful open Floorplan with wood look tiled Floors, upgraded ceiling fans, window Blinds, neutral colors and custom built cabinets with Granite Countertops throughout. Large Chef's Kitchen with an abundance of stained wood cabinets, side Butler's Pantry, seating Island, SS Appliances, undermount SS Sink and over sized Laundry with Granite top Folding table and cabinet. Arched entries into front Dining and spacious Living with corner W-B Fireplace. Split Bedroom arrangement with private Owner's suite, wide two sink Granite Top Vanity, Garden Tub, seated Shower and double stacked rod walk-in closet with built-in storage. $3K Whole House water system including water softener and filter, decked garage attic, irrigation system, rain gutters, built-in security, Energy-saving Heat Pump, heavy duty built-in Garage Shelving, extra side parking and more!
Location
State TX
County Parker
Direction Take I-20 West, EXIT to HWY 180. At FM730 go NORTH for approx 4.5 miles & turn LEFT on N. Lake Dr. At the Y stay to the Left to continue on N. Lake Dr. At Upper Denton Rd turn RIGHT. In approx 3.25 miles turn LEFT on Denton Heights Ln then RIGHT on Timber Valley Ln. Arrive at the home on the Right.
Rooms
Dining Room 1
Interior
Interior Features Decorative Lighting, High Speed Internet Available, Kitchen Island, Pantry, Walk-In Closet(s), Other
Heating Central, Electric, Heat Pump
Cooling Ceiling Fan(s), Central Air, Electric
Flooring Carpet, Ceramic Tile
Fireplaces Number 1
Fireplaces Type Wood Burning
Equipment Other
Appliance Dishwasher, Disposal, Electric Range, Electric Water Heater, Microwave, Plumbed for Ice Maker
Heat Source Central, Electric, Heat Pump
Laundry Electric Dryer Hookup, Full Size W/D Area, Washer Hookup
Exterior
Exterior Feature Covered Patio/Porch, Rain Gutters
Garage Spaces 2.0
Utilities Available Aerobic Septic, Asphalt, Private Water, Septic, Underground Utilities
Roof Type Composition
Parking Type 2-Car Single Doors, Garage, Garage Door Opener, Garage Faces Front
Garage Yes
Building
Lot Description Few Trees, Interior Lot, Landscaped, Sprinkler System, Subdivision
Story One
Foundation Slab
Structure Type Brick,Frame,Rock/Stone
Schools
School District Weatherford Isd
Others
Ownership Of Record
Acceptable Financing Cash, Conventional, FHA, VA Loan
Listing Terms Cash, Conventional, FHA, VA Loan
Financing Conventional
Special Listing Condition Survey Available
Read Less Info
Want to know what your home might be worth? Contact us for a FREE valuation!

Our team is ready to help you sell your home for the highest possible price ASAP

©2024 North Texas Real Estate Information Systems.
Bought with Emma Goode Gardner • Williams Trew Real Estate
GET MORE INFORMATION




