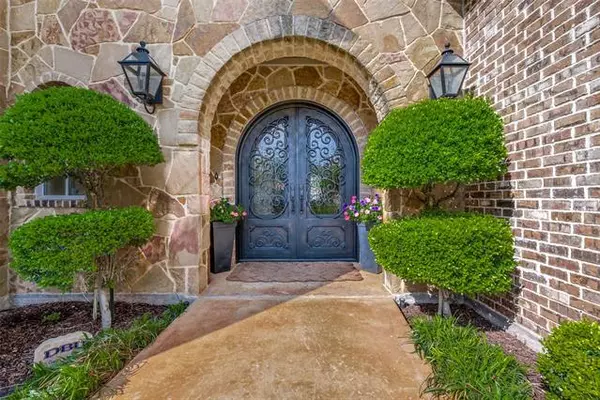For more information regarding the value of a property, please contact us for a free consultation.
Key Details
Property Type Single Family Home
Sub Type Single Family Residence
Listing Status Sold
Purchase Type For Sale
Square Footage 4,745 sqft
Price per Sqft $268
Subdivision Mira Vista Add
MLS Listing ID 20038000
Sold Date 06/01/22
Style Traditional
Bedrooms 5
Full Baths 5
Half Baths 1
HOA Fees $220/qua
HOA Y/N Mandatory
Year Built 2005
Lot Size 0.353 Acres
Acres 0.353
Property Description
Highest & Best due by 12pm on Monday, April 25. Stunning home in Mira Vista, built in 2005, boasts 5 bedrooms and 5.1 baths with an open bright floor plan consisting of a large living room, 2 dining areas, and an oversized media room with wet bar upstairs. The kitchen features double ovens, built-in wine cooler, granite countertops and breakfast bar, opening up to the spacious living room. Great patio for entertaining with a large backyard, multiple patios, and a built-in grill, as well as a 3-car garage.
Location
State TX
County Tarrant
Direction i-20, Exit Bryant Irvin. Go south to Mira Vista Blvd and turn right. Left on Saucon Valley. Left on Sawgrass Dr.
Rooms
Dining Room 2
Interior
Interior Features Built-in Wine Cooler, Cable TV Available, Chandelier, Double Vanity, Dry Bar, Eat-in Kitchen, Flat Screen Wiring, Granite Counters, High Speed Internet Available, Kitchen Island, Natural Woodwork, Open Floorplan, Pantry, Smart Home System, Sound System Wiring, Walk-In Closet(s), Wet Bar
Heating Natural Gas
Cooling Central Air, Electric
Flooring Carpet, Concrete, Tile
Fireplaces Number 1
Fireplaces Type Gas, Living Room
Appliance Built-in Gas Range, Built-in Refrigerator, Dishwasher, Disposal, Electric Oven, Gas Cooktop, Microwave, Double Oven, Plumbed For Gas in Kitchen, Refrigerator, Vented Exhaust Fan, Warming Drawer
Heat Source Natural Gas
Laundry Electric Dryer Hookup, Utility Room, Full Size W/D Area, Washer Hookup
Exterior
Exterior Feature Attached Grill, Courtyard, Gas Grill, Rain Gutters, Lighting, Outdoor Living Center
Garage Spaces 2.0
Fence Rock/Stone, Wood
Utilities Available City Sewer, City Water, Concrete, Curbs, Electricity Available, Electricity Connected, Individual Gas Meter, Individual Water Meter, Phone Available
Roof Type Slate
Parking Type 2-Car Double Doors, Epoxy Flooring, Garage, Garage Door Opener, Garage Faces Side, Inside Entrance, Kitchen Level, Lighted, On Site, On Street, Paved
Garage Yes
Building
Lot Description Sprinkler System
Story Two
Foundation Slab
Structure Type Brick,Rock/Stone
Schools
School District Crowley Isd
Others
Ownership Of Record
Acceptable Financing 1031 Exchange, Cash, Conventional
Listing Terms 1031 Exchange, Cash, Conventional
Financing Cash
Special Listing Condition Utility Easement
Read Less Info
Want to know what your home might be worth? Contact us for a FREE valuation!

Our team is ready to help you sell your home for the highest possible price ASAP

©2024 North Texas Real Estate Information Systems.
Bought with W. Spencer Perry • Williams Trew Real Estate
GET MORE INFORMATION




