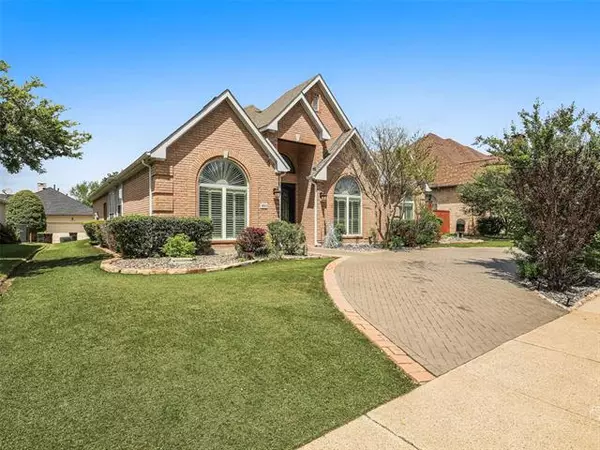For more information regarding the value of a property, please contact us for a free consultation.
Key Details
Property Type Single Family Home
Sub Type Single Family Residence
Listing Status Sold
Purchase Type For Sale
Square Footage 2,585 sqft
Price per Sqft $255
Subdivision Windsor Park Ph I
MLS Listing ID 20035580
Sold Date 05/31/22
Style Traditional
Bedrooms 4
Full Baths 3
HOA Fees $29/ann
HOA Y/N Mandatory
Year Built 1995
Annual Tax Amount $8,485
Lot Size 7,840 Sqft
Acres 0.18
Lot Dimensions 66' x 115' x 71' x 115'
Property Description
Fantastic updated one story custom home offers open floor plan with several thousands of dollars in upgrades (list in transaction desk)! Total remodeled gourmet kitchen boasts custom high quality cabinetry, stainless steel appliances, granite countertops, decorative glass tile backsplash, ceramic tile floors open to cozy family room. Formal living room, dining room perfect for entertaining. Three fully remolded bathrooms with frameless Italian shower doors. Secluded owner's bedroom showcases a luxurious spa-like bath with fireplace and a huge walk-in designer closet system. Energy efficient windows allow plenty of natural light, Inviting double iron front doors, epoxied garage floor, tankless hot water heater. Beautiful pebble stone covered patio overlooks a tranquil water feature, artificial turf allowing for maintenance free front and back yards. Close to award winning schools K thru 10; in a premium location. Charming drive-up, circular driveway provides for extra parking!
Location
State TX
County Collin
Direction From Preston Rd, turn East onto Spring Creek Pkwy, turn North on Preston Meadows Dr, 1st street turn left onto Waterford Dr, property on the right...
Rooms
Dining Room 2
Interior
Interior Features Built-in Features, Cable TV Available, Decorative Lighting, Eat-in Kitchen, Flat Screen Wiring, Granite Counters, Open Floorplan, Pantry, Sound System Wiring, Vaulted Ceiling(s), Walk-In Closet(s)
Heating Central, Fireplace(s), Natural Gas
Cooling Central Air, Electric
Flooring Ceramic Tile
Fireplaces Number 2
Fireplaces Type Bath, Decorative, Electric, Family Room, Gas Starter, Glass Doors, Master Bedroom, Stone, Ventless
Appliance Dishwasher, Disposal, Electric Cooktop, Electric Oven, Gas Water Heater, Microwave, Plumbed for Ice Maker, Tankless Water Heater, Vented Exhaust Fan
Heat Source Central, Fireplace(s), Natural Gas
Laundry Electric Dryer Hookup, Utility Room, Full Size W/D Area, Washer Hookup
Exterior
Garage Spaces 2.0
Fence Wood
Pool Water Feature, Waterfall
Utilities Available Alley, Cable Available, City Sewer, City Water, Concrete, Curbs, Electricity Connected, Individual Gas Meter, Individual Water Meter, Sidewalk, Underground Utilities
Roof Type Composition
Parking Type 2-Car Double Doors, Additional Parking, Alley Access, Circular Driveway, Epoxy Flooring, Garage, Garage Door Opener, Garage Faces Rear
Garage Yes
Building
Story One
Foundation Slab
Structure Type Brick,Wood
Schools
High Schools Plano West
School District Plano Isd
Others
Restrictions Building,Deed,Development
Ownership See Tax
Financing Cash
Read Less Info
Want to know what your home might be worth? Contact us for a FREE valuation!

Our team is ready to help you sell your home for the highest possible price ASAP

©2024 North Texas Real Estate Information Systems.
Bought with Kate Chen • Landmark Realtor & Associate
GET MORE INFORMATION




