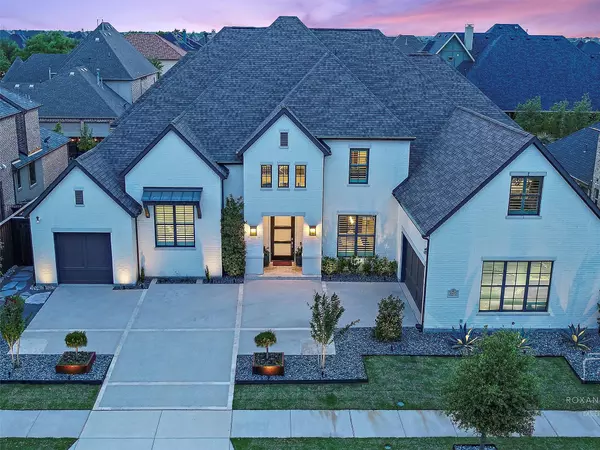For more information regarding the value of a property, please contact us for a free consultation.
Key Details
Property Type Single Family Home
Sub Type Single Family Residence
Listing Status Sold
Purchase Type For Sale
Square Footage 6,502 sqft
Price per Sqft $446
Subdivision Shaddock Creek Estates Ph 5
MLS Listing ID 20041169
Sold Date 07/26/22
Style Contemporary/Modern
Bedrooms 6
Full Baths 6
Half Baths 1
HOA Fees $120/ann
HOA Y/N Mandatory
Year Built 2015
Annual Tax Amount $21,234
Lot Size 0.269 Acres
Acres 0.269
Property Description
Exquisite Custom Estate featuring IBBDesign w-Mitchel Gold designer touches.Completely renovated, state of art luxury.Executive property in gated Shaddock Creek Estates.Gorgeous custom details, providing panoramic views of backyard paradise.Highlights incl 2 executive studies, 2 fireplaces,extensive built-in cabinetry & 2400 bottle temperature-controlled wine cellar made w-walnut wd.Gourmet Kitchen commercial grade appliances,Subzero wine frig.2 dishwashers,large island.Master retreat spa like Master Bath;Custom built-out closets thrght incldng Master Closet.Media Dwn.Guest ste dwn.2nd floor game & 4 generous stes upstrs w-enste bathes.Pool Bath.Outdoor pool-spa;Luxurious outdoor dining & kitchen-w-grill-icemaker-griddle-2 burner cooktp-sink-frig-wd burning FP-smart switches-Alexa on wall control play-Brilliant on wall controller-whole house hard w- SMART home systems incldng all lghtng; automated screens; Pool; T.Vs;Sonos;repeaters all tied into SmartAps for wireless conveniences.
Location
State TX
County Denton
Community Community Pool, Gated, Greenbelt, Park, Playground, Sidewalks
Direction From the Dallas North Tollway turn left on Main Street. Right on Legacy. Left into Shaddock Creek Estates. Tobias.
Rooms
Dining Room 2
Interior
Interior Features Built-in Features, Built-in Wine Cooler, Cable TV Available, Cathedral Ceiling(s), Chandelier, Decorative Lighting, Double Vanity, Eat-in Kitchen, Flat Screen Wiring, High Speed Internet Available, Kitchen Island, Open Floorplan, Paneling, Pantry, Smart Home System, Sound System Wiring, Vaulted Ceiling(s), Wainscoting, Walk-In Closet(s), Wet Bar, Wired for Data, Other
Heating Central, ENERGY STAR Qualified Equipment, Zoned
Cooling Ceiling Fan(s), Central Air, Electric, ENERGY STAR Qualified Equipment, Zoned
Flooring Carpet, Ceramic Tile, Wood
Fireplaces Number 2
Fireplaces Type Family Room, Gas, Gas Logs, Gas Starter, Outside, Wood Burning
Equipment Call Listing Agent, Home Theater, Negotiable, Other
Appliance Built-in Coffee Maker, Built-in Gas Range, Built-in Refrigerator, Commercial Grade Range, Commercial Grade Vent, Dishwasher, Disposal, Gas Cooktop, Ice Maker, Microwave, Double Oven, Plumbed For Gas in Kitchen, Plumbed for Ice Maker, Refrigerator, Tankless Water Heater, Vented Exhaust Fan, Other
Heat Source Central, ENERGY STAR Qualified Equipment, Zoned
Laundry Electric Dryer Hookup, Utility Room, Full Size W/D Area, Washer Hookup
Exterior
Exterior Feature Attached Grill, Covered Patio/Porch, Garden(s), Gas Grill, Rain Gutters, Lighting, Outdoor Grill, Outdoor Kitchen, Outdoor Living Center, Private Yard
Garage Spaces 3.0
Fence Wood
Pool Cabana, Fenced, Gunite, Heated, In Ground, Outdoor Pool, Pool Sweep, Pool/Spa Combo, Water Feature, Waterfall
Community Features Community Pool, Gated, Greenbelt, Park, Playground, Sidewalks
Utilities Available Cable Available, City Sewer, City Water, Curbs, Individual Gas Meter, Individual Water Meter, Sidewalk
Roof Type Composition
Garage Yes
Private Pool 1
Building
Lot Description Interior Lot, Landscaped, Other, Sprinkler System, Subdivision
Story Two
Foundation Brick/Mortar, Slab
Structure Type Brick,Stucco
Schools
School District Frisco Isd
Others
Ownership SEE AGENT Instructions
Acceptable Financing Cash, Conventional
Listing Terms Cash, Conventional
Financing Conventional
Read Less Info
Want to know what your home might be worth? Contact us for a FREE valuation!

Our team is ready to help you sell your home for the highest possible price ASAP

©2024 North Texas Real Estate Information Systems.
Bought with Ashley Smith • Monument Realty
GET MORE INFORMATION




