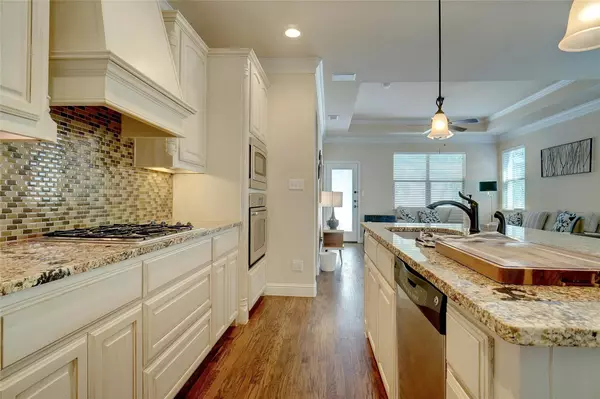For more information regarding the value of a property, please contact us for a free consultation.
Key Details
Property Type Single Family Home
Sub Type Single Family Residence
Listing Status Sold
Purchase Type For Sale
Square Footage 2,375 sqft
Price per Sqft $231
Subdivision Townhomes Of Westgate
MLS Listing ID 20038835
Sold Date 07/11/22
Style Traditional
Bedrooms 4
Full Baths 2
Half Baths 1
HOA Fees $294/mo
HOA Y/N Mandatory
Year Built 2012
Annual Tax Amount $8,117
Lot Size 3,659 Sqft
Acres 0.084
Lot Dimensions SEE SURVEY
Property Description
TOWNHOMES OF WESTGATE*Single detached home in a townhome community*Beautiful 4 bedroom, 2.5 bath in Grapevine*Close to restaurants, shops & Baylor Scott & White Hospital*Master bedroom on level 1*Open plan*Kitchen & dining open to family rm*Kitchen features island, granite counters, breakfast bar w-seating, hardwood flooring, glass backsplash, pendant lighting, 4-burner gas cooktop, white cabinetry, custom vent-a-hood, stainless appliances & pantry*Living & dining have hardwood flooring*Carpet in bedrooms*Mater features lovely bath w-large updated shower w-bench seating, box ceiling accent, window seat,Emperador marble counters & 2 sinks*Located across from green area on corner*Half bath down*Media Room up or 4th bedroom w-walk-in closet*Game area on 2nd level, top of stairs*All guest beds on 2nd level*Full bath up w-one sink, granite counters & tub-shower combination*Staircase w-iron spindles*2 car garage, front entry*Large wood deck in backyard*One compressor*Back on Market
Location
State TX
County Tarrant
Community Club House, Community Pool, Community Sprinkler, Park, Sidewalks
Direction *Composition roof*Community Pool & park*HOA maintains front yard landscaping, covers management fees, most structural & maintenance of grounds*Tenant occupied, will vacate w-30-day notice*Tenant needs 2 hour notice to show*
Rooms
Dining Room 1
Interior
Interior Features Cable TV Available, Granite Counters, High Speed Internet Available, Kitchen Island, Open Floorplan, Sound System Wiring, Walk-In Closet(s)
Heating Central, Electric
Cooling Central Air
Flooring Carpet, Hardwood, Tile
Equipment Satellite Dish
Appliance Dishwasher, Disposal, Gas Cooktop, Microwave, Plumbed for Ice Maker
Heat Source Central, Electric
Laundry Electric Dryer Hookup, Utility Room, Full Size W/D Area, Washer Hookup
Exterior
Exterior Feature Dock, Private Entrance, Private Yard
Garage Spaces 2.0
Fence Wood
Community Features Club House, Community Pool, Community Sprinkler, Park, Sidewalks
Utilities Available City Sewer, City Water, Concrete, Curbs, Sidewalk, Underground Utilities
Roof Type Shingle
Parking Type 2-Car Single Doors, Additional Parking, Driveway, Garage Door Opener, Garage Faces Front
Garage Yes
Building
Lot Description Interior Lot, Landscaped, Sprinkler System, Subdivision
Story Two
Foundation Slab
Structure Type Brick,Rock/Stone
Schools
School District Grapevine-Colleyville Isd
Others
Restrictions Deed
Ownership Erica Hall & Craig Tredenick
Acceptable Financing Cash, Conventional
Listing Terms Cash, Conventional
Financing Conventional
Special Listing Condition Survey Available
Read Less Info
Want to know what your home might be worth? Contact us for a FREE valuation!

Our team is ready to help you sell your home for the highest possible price ASAP

©2024 North Texas Real Estate Information Systems.
Bought with Samba Avirneni • Mersal Realty
GET MORE INFORMATION




