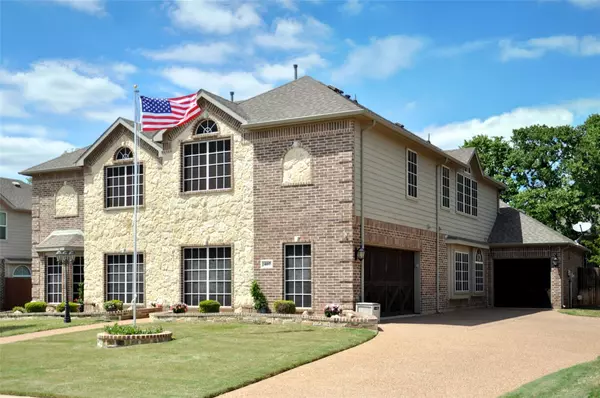For more information regarding the value of a property, please contact us for a free consultation.
Key Details
Property Type Single Family Home
Sub Type Single Family Residence
Listing Status Sold
Purchase Type For Sale
Square Footage 4,387 sqft
Price per Sqft $125
Subdivision Oakhill Park Add
MLS Listing ID 20042320
Sold Date 06/06/22
Style Traditional
Bedrooms 5
Full Baths 4
HOA Y/N None
Year Built 2012
Annual Tax Amount $13,340
Lot Size 10,018 Sqft
Acres 0.23
Lot Dimensions 10,001
Property Description
****MULTIPLE OFFERS RECEIVED PLEASE SUBMIT BEST AND FINAL BY TOMORROW 10AM TUESDAY MAY 3RD**** Absolutely stunning & spacious custom home with 3 car garage built by First Texas. Beautifully designed grand winding staircase and exquisite features throughout, including beautiful wood flooring and crown molding. Granite counters in this gourmet kitchen with walk-in pantry and double ovens! Enormous grand master suite with sitting area and large bathroom with jetted garden tub and dual vanities. Large study with custom shelving and french doors could also be a 6th bedroom. Huge upstairs loft overlooking main floor, leading into well equipped and high tech media room with built-in fridge, shelving and counter space! Private backyard!
Location
State TX
County Tarrant
Direction From I-20 go South on Little Rd. Right on Pennsylvania Ave. Then left on Bell Oak Dr. And Right on Mount Pleasant
Rooms
Dining Room 2
Interior
Interior Features Cable TV Available, Decorative Lighting, Flat Screen Wiring, High Speed Internet Available, Sound System Wiring, Vaulted Ceiling(s), Wet Bar
Heating Central, Natural Gas
Cooling Central Air, Electric
Flooring Carpet, Ceramic Tile, Wood
Fireplaces Number 1
Fireplaces Type Gas Logs, Stone
Appliance Dishwasher, Disposal, Electric Oven, Gas Cooktop, Microwave, Convection Oven, Double Oven, Plumbed For Gas in Kitchen, Plumbed for Ice Maker, Refrigerator
Heat Source Central, Natural Gas
Laundry Electric Dryer Hookup, Utility Room, Full Size W/D Area, Washer Hookup
Exterior
Exterior Feature Covered Patio/Porch, Rain Gutters, Lighting, Outdoor Living Center
Garage Spaces 3.0
Fence Wood
Utilities Available City Sewer, City Water, Concrete, Curbs, Individual Gas Meter, Individual Water Meter, Underground Utilities
Roof Type Composition
Parking Type Garage, Garage Door Opener
Garage Yes
Building
Lot Description Cul-De-Sac, Landscaped, Sprinkler System, Subdivision
Story Two
Foundation Slab
Structure Type Brick
Schools
School District Kennedale Isd
Others
Ownership Withheld
Acceptable Financing Cash, Conventional
Listing Terms Cash, Conventional
Financing Conventional
Read Less Info
Want to know what your home might be worth? Contact us for a FREE valuation!

Our team is ready to help you sell your home for the highest possible price ASAP

©2024 North Texas Real Estate Information Systems.
Bought with Connie Nguyen • Universal Realty. Inc
GET MORE INFORMATION




