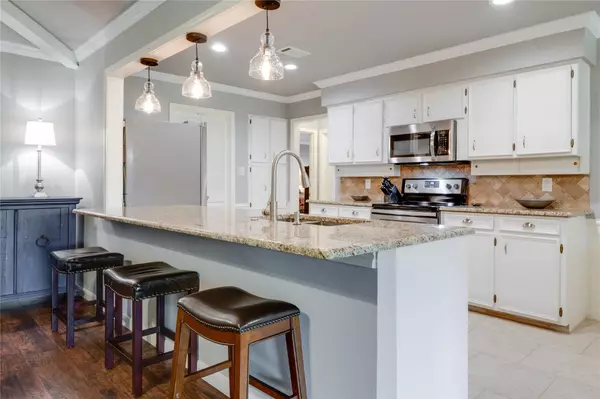For more information regarding the value of a property, please contact us for a free consultation.
Key Details
Property Type Single Family Home
Sub Type Single Family Residence
Listing Status Sold
Purchase Type For Sale
Square Footage 1,852 sqft
Price per Sqft $205
Subdivision The Highlands
MLS Listing ID 20043556
Sold Date 07/12/22
Style Traditional
Bedrooms 3
Full Baths 2
HOA Y/N None
Year Built 1980
Lot Size 8,319 Sqft
Acres 0.191
Property Description
Multiple Offers received BEST AND FINAL Due by 5pm Friday the 17th. Charming 1 story home in the desirable neighborhood of The Highlands with exemplary schools. Pride of ownership shows in this home! This 3 bedroom 2 bath 2 car garage home has been updated to give this home a welcoming feel. The eat-in kitchen features granite countertops, stainless steel appliances and a lovely breakfast bar to enjoy your Sunday morning coffee. Open concept living room hosts vaulted beamed ceilings, beautiful white gas starter fireplace and easy access to the backyard. Enjoy your spacious primary bedroom with energy efficient ceiling fan and gorgeous sliding barn door entry into your ensuite featuring dual sinks, and decoratively designed walk-in shower. Bedrooms are spacious and ready for decor with shared full bath. Wooden fenced in yard boasts tons of green grass space, covered patio for all of your outdoor gatherings, come rain & shine!
Location
State TX
County Denton
Direction Headed east on Justin Rd turn left on Aspen Dr and then Right on Maxwell Dr. The house will be the first house on the right
Rooms
Dining Room 2
Interior
Interior Features Cable TV Available, Decorative Lighting, Eat-in Kitchen, Granite Counters, High Speed Internet Available, Open Floorplan
Heating Central, Natural Gas
Cooling Ceiling Fan(s), Central Air
Flooring Carpet, Ceramic Tile, Laminate
Fireplaces Number 1
Fireplaces Type Decorative, Living Room
Appliance Dishwasher, Disposal, Electric Oven, Electric Range, Microwave
Heat Source Central, Natural Gas
Laundry Full Size W/D Area
Exterior
Exterior Feature Covered Patio/Porch
Garage Spaces 2.0
Fence Wood
Utilities Available City Sewer, City Water
Roof Type Composition
Garage Yes
Building
Lot Description Corner Lot, Few Trees, Lrg. Backyard Grass
Story One
Foundation Slab
Structure Type Brick
Schools
School District Lewisville Isd
Others
Ownership See Agent
Acceptable Financing Cash, Conventional, FHA, VA Loan
Listing Terms Cash, Conventional, FHA, VA Loan
Financing Conventional
Read Less Info
Want to know what your home might be worth? Contact us for a FREE valuation!

Our team is ready to help you sell your home for the highest possible price ASAP

©2024 North Texas Real Estate Information Systems.
Bought with Alison Ausmus • Keller Williams Realty-FM
GET MORE INFORMATION




