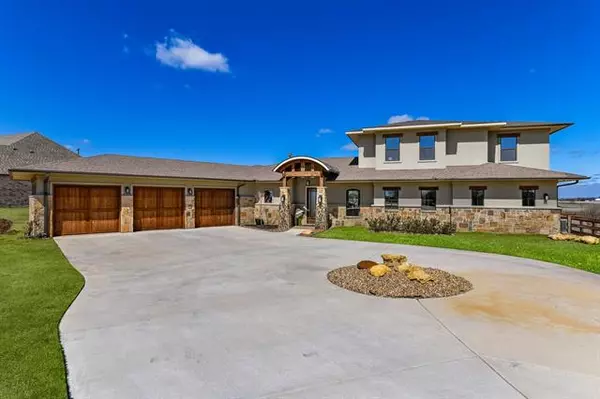For more information regarding the value of a property, please contact us for a free consultation.
Key Details
Property Type Single Family Home
Sub Type Single Family Residence
Listing Status Sold
Purchase Type For Sale
Square Footage 3,579 sqft
Price per Sqft $286
Subdivision The Highlands Ph I
MLS Listing ID 20039492
Sold Date 05/31/22
Style Traditional
Bedrooms 5
Full Baths 4
HOA Fees $80/ann
HOA Y/N Mandatory
Year Built 2016
Annual Tax Amount $15,311
Lot Size 1.090 Acres
Acres 1.09
Property Description
This stunning custom home built by Noble Classic Homes is located on a 1 acre lot in the premier estate-home development of The Highlands. The open flowing floorplan offers a large great room with stone & wood columns, coffered ceiling, fireplace & custom built in entertainment center. The kitchen features a huge island, white cabinets & an abundance of cabinet & counter space. The dining room features custom built-ins & can accommodate a large table. Located off the family room is a downstairs game room that could be a playroom, home office or media room. The master and guest suite are downstairs. Upstairs are three generous bedrooms. Retreat to the backyard where you can relax in the outdoor living area, sit around the firepit or take a dip in the sparkling pool while seeing some of the most fantastic sunsets! The Highlands offers a 50 acre park with rolling topography & two miles of trails & water features. Northwest ISD!
Location
State TX
County Denton
Community Greenbelt, Jogging Path/Bike Path, Park, Sidewalks
Direction From I-35 W go west on FM 407. Left into The Highlands. Right on Glenmore.
Rooms
Dining Room 2
Interior
Interior Features Built-in Features, Cable TV Available, Decorative Lighting, Flat Screen Wiring, Granite Counters, High Speed Internet Available, Kitchen Island, Natural Woodwork, Open Floorplan, Pantry, Walk-In Closet(s)
Heating Central, Fireplace(s), Natural Gas, Zoned
Cooling Ceiling Fan(s), Central Air, Electric, Zoned
Flooring Carpet, Ceramic Tile, Wood
Fireplaces Number 1
Fireplaces Type Electric, Family Room
Appliance Dishwasher, Disposal, Electric Oven, Gas Cooktop, Ice Maker, Microwave, Plumbed For Gas in Kitchen, Plumbed for Ice Maker, Tankless Water Heater
Heat Source Central, Fireplace(s), Natural Gas, Zoned
Laundry Electric Dryer Hookup, Utility Room, Washer Hookup
Exterior
Exterior Feature Covered Patio/Porch, Fire Pit, Rain Gutters, Outdoor Living Center
Garage Spaces 3.0
Fence Wood
Pool Gunite, In Ground, Salt Water, Water Feature
Community Features Greenbelt, Jogging Path/Bike Path, Park, Sidewalks
Utilities Available Aerobic Septic, Cable Available, Co-op Electric, Co-op Water, Concrete, Individual Gas Meter, Individual Water Meter, Natural Gas Available, Septic
Roof Type Composition
Parking Type Driveway, Garage, Garage Door Opener
Garage Yes
Private Pool 1
Building
Lot Description Acreage, Few Trees, Interior Lot, Landscaped, Lrg. Backyard Grass, Sprinkler System, Subdivision
Story Two
Foundation Slab
Structure Type Rock/Stone,Stucco
Schools
School District Northwest Isd
Others
Ownership Council
Acceptable Financing Cash, Conventional
Listing Terms Cash, Conventional
Financing Conventional
Read Less Info
Want to know what your home might be worth? Contact us for a FREE valuation!

Our team is ready to help you sell your home for the highest possible price ASAP

©2024 North Texas Real Estate Information Systems.
Bought with Christina Hellums • Fathom Realty, LLC
GET MORE INFORMATION




