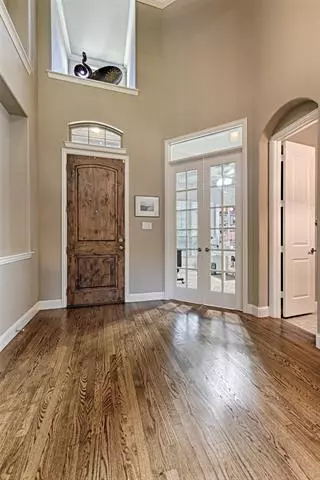For more information regarding the value of a property, please contact us for a free consultation.
Key Details
Property Type Single Family Home
Sub Type Single Family Residence
Listing Status Sold
Purchase Type For Sale
Square Footage 3,453 sqft
Price per Sqft $197
Subdivision Villas Of Pecan Creek Ph 2
MLS Listing ID 20054706
Sold Date 06/09/22
Style Traditional
Bedrooms 4
Full Baths 4
HOA Fees $54/ann
HOA Y/N Mandatory
Year Built 2014
Annual Tax Amount $8,739
Lot Size 7,666 Sqft
Acres 0.176
Lot Dimensions 132x54
Property Description
Beautiful Normandy north facing home built in 2014 and perfectly maintained, looks like new!! Walk in the front door to a gorgeous 20 foot tray ceiling entry, an open staircase with upgraded wrought iron and wall of huge windows in the living room. Home has white oak hardwood floors in living areas and designer tiles in 4 full baths. Chef's kitchen has upgraded appliances, dual coordinating granite surfaces, with a glass tile backsplash. First floor master bedroom has tray ceiling, bay window, en suite bath has 2 vanities, dual showers heads, garden tub, and frameless shower. Completing the first level is a formal dining, office with French Doors, and full bath. Upstairs has 2 large secondary bedrooms with Jack & Jill bathroom, 4th bedroom, 4th full bath, and game & media room. Large private backyard with fire pit is professionally landscaped and with a vegetable and herb gardens. Home is close to major highways and 1.9 miles from Oak Point Park.
Location
State TX
County Collin
Direction From 75 go east on Parker, left on Jupiter, right on Bigleaf.
Rooms
Dining Room 2
Interior
Interior Features Cable TV Available, Chandelier, Decorative Lighting, Double Vanity, Eat-in Kitchen, Flat Screen Wiring, Granite Counters, High Speed Internet Available, Kitchen Island, Open Floorplan, Pantry, Sound System Wiring, Vaulted Ceiling(s), Walk-In Closet(s), Wired for Data
Heating Central, Natural Gas
Cooling Central Air, Electric
Flooring Carpet, Ceramic Tile, Hardwood
Fireplaces Number 1
Fireplaces Type Gas, Gas Logs, Living Room, Stone
Appliance Built-in Gas Range, Dishwasher, Disposal, Electric Oven, Gas Cooktop, Gas Water Heater, Microwave, Plumbed For Gas in Kitchen, Plumbed for Ice Maker, Vented Exhaust Fan
Heat Source Central, Natural Gas
Laundry Electric Dryer Hookup, Utility Room, Full Size W/D Area, Washer Hookup
Exterior
Exterior Feature Fire Pit, Garden(s), Gas Grill, Rain Gutters
Garage Spaces 2.0
Fence Back Yard, High Fence, Privacy, Wood
Utilities Available City Sewer, City Water
Roof Type Composition
Garage Yes
Building
Lot Description Cul-De-Sac, Sprinkler System, Subdivision
Story Two
Foundation Slab
Structure Type Brick
Schools
High Schools Plano East
School District Plano Isd
Others
Restrictions No Known Restriction(s)
Ownership See Tax
Acceptable Financing Cash, Conventional, FHA
Listing Terms Cash, Conventional, FHA
Financing Cash
Read Less Info
Want to know what your home might be worth? Contact us for a FREE valuation!

Our team is ready to help you sell your home for the highest possible price ASAP

©2025 North Texas Real Estate Information Systems.
Bought with Hassan Butt • HSN Realty LLC



