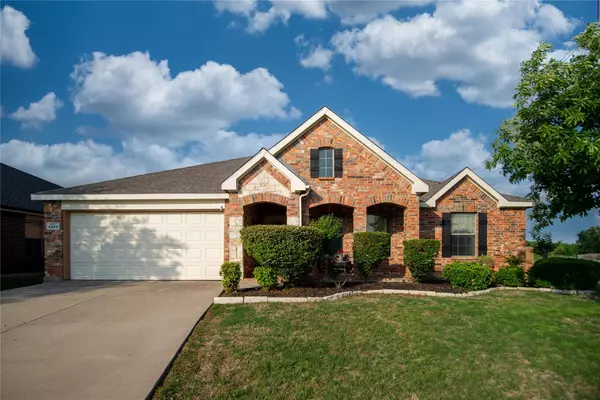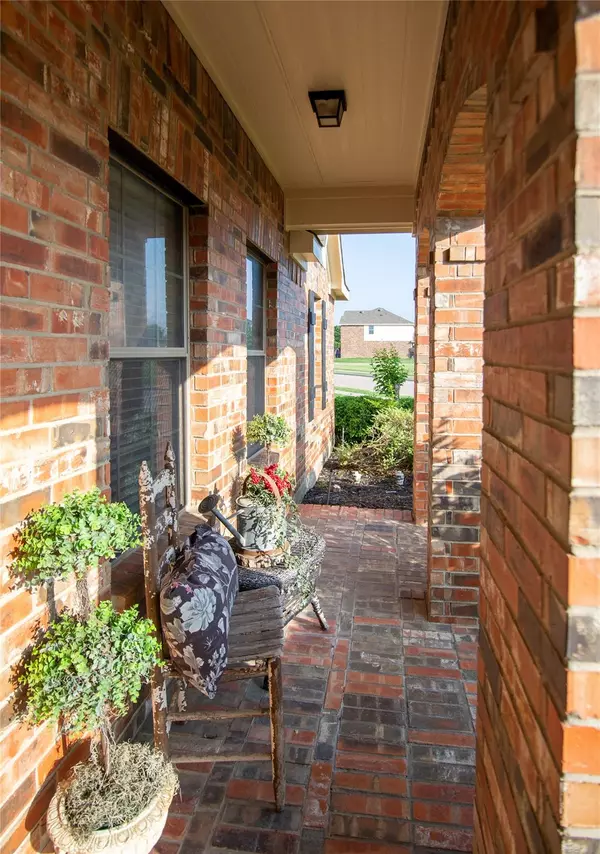For more information regarding the value of a property, please contact us for a free consultation.
Key Details
Property Type Single Family Home
Sub Type Single Family Residence
Listing Status Sold
Purchase Type For Sale
Square Footage 2,380 sqft
Price per Sqft $160
Subdivision Fossil Park Estates
MLS Listing ID 20058304
Sold Date 08/18/22
Style Traditional
Bedrooms 3
Full Baths 2
HOA Fees $16
HOA Y/N Mandatory
Year Built 2006
Annual Tax Amount $6,773
Lot Size 9,060 Sqft
Acres 0.208
Property Description
Welcome to the coveted Watersbend subdivision! This spectacular home sits on almost a quarter acre with features that don't come available often. We feature a spacious living room and two dining rooms complete with two flex rooms! Could easily have a 4th bedroom and office! Enjoy this remarkable home and watch the unobstructed sunset view from the covered patio! Plenty of room in the spacious backyard for children's play equipment or even a pool! This is a premium lot with an unobstructed westbound view. New big-ticket items include the roof, HVAC, and water heater. Open floor plan with two dining rooms, a beautiful windowed office complete with french doors. Plenty of room to entertain large families and friends. Plantation blinds throughout. The garage is complete with shelving and space. Two community pools are within walking distance to the left and right. Just minutes from freeway access and shopping. Look no further for your dream home!
Location
State TX
County Tarrant
Community Club House, Community Pool, Park, Playground, Pool, Sidewalks
Direction Use GPS - North on 287 to Bonds Ranch Road, turn left on Wagley Robinson, left on Bent Oak, right on Fox Hill Drive to 9469 Fox Hill Drive.
Rooms
Dining Room 2
Interior
Interior Features Cable TV Available, Eat-in Kitchen, High Speed Internet Available, Open Floorplan, Pantry
Heating Central, Electric, Fireplace(s)
Cooling Attic Fan, Ceiling Fan(s), Central Air, Electric
Flooring Carpet, Ceramic Tile
Fireplaces Number 1
Fireplaces Type Electric, Living Room
Appliance Dishwasher, Disposal, Electric Cooktop, Electric Oven, Electric Water Heater, Microwave, Refrigerator
Heat Source Central, Electric, Fireplace(s)
Laundry Utility Room, Full Size W/D Area
Exterior
Exterior Feature Covered Patio/Porch
Garage Spaces 2.0
Carport Spaces 2
Fence Back Yard, Wood
Community Features Club House, Community Pool, Park, Playground, Pool, Sidewalks
Utilities Available Asphalt, Cable Available, City Sewer, City Water, Curbs, Electricity Available, Individual Water Meter, Overhead Utilities, Phone Available
Roof Type Composition
Parking Type 2-Car Single Doors, Driveway
Garage Yes
Building
Lot Description Adjacent to Greenbelt, Lrg. Backyard Grass, Sprinkler System
Story One
Foundation Slab
Structure Type Brick,Wood
Schools
School District Eagle Mt-Saginaw Isd
Others
Acceptable Financing Cash, Conventional, FHA, VA Loan
Listing Terms Cash, Conventional, FHA, VA Loan
Financing Conventional
Read Less Info
Want to know what your home might be worth? Contact us for a FREE valuation!

Our team is ready to help you sell your home for the highest possible price ASAP

©2024 North Texas Real Estate Information Systems.
Bought with Elizabeth Phillips • Real
GET MORE INFORMATION




