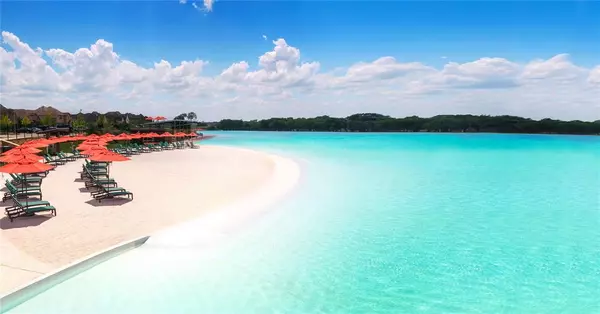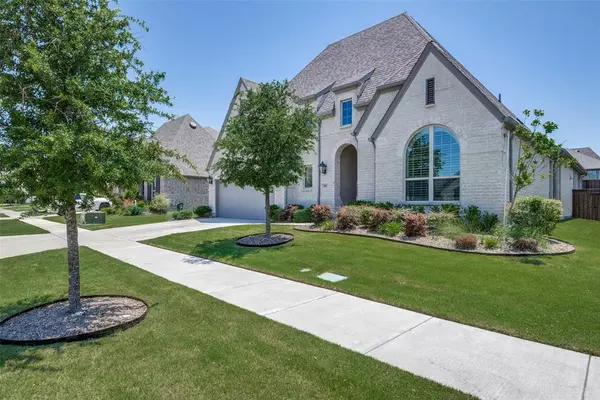For more information regarding the value of a property, please contact us for a free consultation.
Key Details
Property Type Single Family Home
Sub Type Single Family Residence
Listing Status Sold
Purchase Type For Sale
Square Footage 2,990 sqft
Price per Sqft $284
Subdivision Windsong Ranch Ph 4A
MLS Listing ID 20073554
Sold Date 07/01/22
Style Traditional
Bedrooms 4
Full Baths 3
Half Baths 1
HOA Fees $147/qua
HOA Y/N Mandatory
Year Built 2017
Annual Tax Amount $12,158
Lot Size 8,973 Sqft
Acres 0.206
Property Description
It doesn’t get much better than this! This enchanting single-story Highland Home has the wow factor with elegant arches, high ceilings, custom built-ins, extensive wood flooring, upgraded fixtures, and so much more. The highly sought-after floor plan features 4 bedrooms, 3.5 baths, a study, media room, and tons of storage. The amazing gourmet kitchen is open to the family room for game nights and entertaining with the media room just around the corner for those fun movie nights. The oversized Owner's retreat features a spa-like bath and a huge closet. All this and located in the highly acclaimed Windsong Ranch community. You will love coming home and decompressing in Windsong Ranch! The neighborhood features a Crystal Blue Lagoon surrounded by white sandy beaches, multiple pool areas, an onsite café, tennis, basketball, and pickleball courts, a dirt bike trail, a disc golf course, a workout facility, as well as multiple stocked ponds, an amphitheater, and a community garden.
Location
State TX
County Denton
Community Community Pool, Community Sprinkler, Curbs, Fitness Center, Jogging Path/Bike Path, Lake, Park, Playground, Pool, Restaurant, Sidewalks, Tennis Court(S), Other
Direction From USHWY 380 go north on Teal Parkway, left on Pepper Grass, Left on Ballardia, Left on Blue Sage. Home is on the right. Make sure you show them the amenities of the award winning neighborhood.
Rooms
Dining Room 1
Interior
Interior Features Built-in Wine Cooler, Cable TV Available, Decorative Lighting, Eat-in Kitchen, High Speed Internet Available, Kitchen Island, Open Floorplan, Pantry, Vaulted Ceiling(s), Walk-In Closet(s)
Heating Central, Natural Gas
Cooling Ceiling Fan(s), Central Air, Electric, ENERGY STAR Qualified Equipment
Flooring Carpet, Ceramic Tile, Wood
Fireplaces Number 1
Fireplaces Type Gas, Gas Logs, Gas Starter, Living Room
Appliance Dishwasher, Disposal, Gas Cooktop, Gas Water Heater, Microwave, Plumbed For Gas in Kitchen, Tankless Water Heater
Heat Source Central, Natural Gas
Laundry Electric Dryer Hookup, Utility Room, Washer Hookup
Exterior
Exterior Feature Covered Patio/Porch, Rain Gutters
Garage Spaces 3.0
Fence Wood
Community Features Community Pool, Community Sprinkler, Curbs, Fitness Center, Jogging Path/Bike Path, Lake, Park, Playground, Pool, Restaurant, Sidewalks, Tennis Court(s), Other
Utilities Available City Sewer, City Water, Concrete, Curbs, Sidewalk
Roof Type Composition
Total Parking Spaces 3
Garage Yes
Building
Lot Description Interior Lot, Landscaped, Sprinkler System, Subdivision
Story One
Foundation Slab
Level or Stories One
Structure Type Brick,Frame,Rock/Stone
Schools
Elementary Schools Windsong Ranch
Middle Schools William Rushing
High Schools Prosper
School District Prosper Isd
Others
Restrictions Deed
Ownership See Tax
Acceptable Financing Cash, Conventional, VA Loan
Listing Terms Cash, Conventional, VA Loan
Financing Cash
Read Less Info
Want to know what your home might be worth? Contact us for a FREE valuation!

Our team is ready to help you sell your home for the highest possible price ASAP

©2024 North Texas Real Estate Information Systems.
Bought with Claudia Kelley • Ebby Halliday, Realtors
GET MORE INFORMATION




