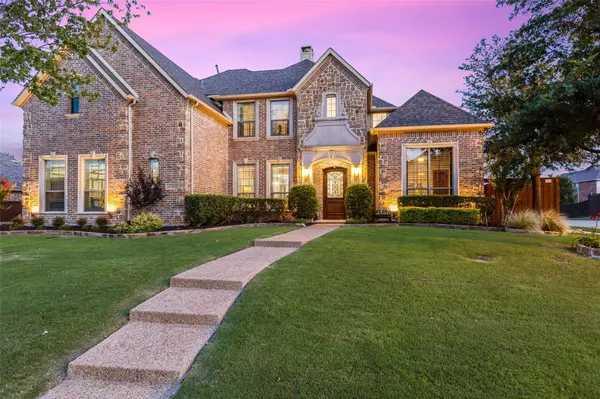For more information regarding the value of a property, please contact us for a free consultation.
Key Details
Property Type Single Family Home
Sub Type Single Family Residence
Listing Status Sold
Purchase Type For Sale
Square Footage 4,773 sqft
Price per Sqft $230
Subdivision Lakes Of La Cima Ph Four
MLS Listing ID 20087063
Sold Date 08/04/22
Bedrooms 5
Full Baths 4
Half Baths 1
HOA Fees $79/ann
HOA Y/N Mandatory
Year Built 2007
Lot Size 0.360 Acres
Acres 0.36
Lot Dimensions 138 x106
Property Description
Tour this property and you will feel what the words exquisite, meticulous, staycation and homeowner pride mean! Whether you work from home, desire a chef's kitchen, love to entertain, or want to experience a resort-like backyard with pool, spa, outdoor kitchen and living - this home checks all the boxes! Expertly designed with large, open living-dining areas, spacious bedrooms with large walk in closets, study, game room, theatre room, a refreshment station both upstairs and down. Remodeled kitchen features 6 burner WOLF Range built in Viking refrigerator, Viking dishwasher, top tier quartz countersaccented by a leathered granite island top! Recent updates include stunning new wood staircase with new balustrade, new carpets, paint, lighting, fans, vanity, 3 nest thermostats, frameless glass, custom closet. Premium oversized corner home site, 8' privacy fence. Coveted Prosper Schools, masterplanned neighborhood with 2 pools, playground, ponds, walking paths. Near Tollway, 380, PGA Golf
Location
State TX
County Collin
Community Community Pool, Community Sprinkler, Park, Playground, Pool, Sidewalks
Direction From Dallas North Tollway, head East on Hwy 380, turn Left and travel North on LaCima Blvd, turn left on Stillhouse Hollow. Home on the right.
Rooms
Dining Room 2
Interior
Interior Features Built-in Features, Cable TV Available, Cathedral Ceiling(s), Chandelier, Decorative Lighting, Dry Bar, Eat-in Kitchen, Flat Screen Wiring, Granite Counters, High Speed Internet Available, Kitchen Island, Loft, Multiple Staircases, Open Floorplan, Pantry, Smart Home System, Sound System Wiring, Vaulted Ceiling(s), Walk-In Closet(s), Wet Bar, Wired for Data
Heating Central
Cooling Ceiling Fan(s), Central Air, Electric, Multi Units, Zoned
Flooring Carpet, Ceramic Tile, Hardwood
Fireplaces Number 2
Fireplaces Type Decorative, Family Room, Fire Pit, Gas, Glass Doors
Equipment Home Theater, Negotiable
Appliance Built-in Gas Range, Built-in Refrigerator, Commercial Grade Range, Dishwasher, Disposal, Dryer, Gas Cooktop, Microwave, Double Oven, Plumbed For Gas in Kitchen, Refrigerator, Tankless Water Heater, Vented Exhaust Fan, Washer
Heat Source Central
Laundry Electric Dryer Hookup, In Hall, Utility Room, Full Size W/D Area, Washer Hookup
Exterior
Exterior Feature Attached Grill, Built-in Barbecue, Covered Patio/Porch, Fire Pit, Gas Grill, Rain Gutters, Lighting, Outdoor Grill, Outdoor Kitchen, Outdoor Living Center
Garage Spaces 3.0
Fence High Fence, Wood
Pool Heated, In Ground, Outdoor Pool, Pool/Spa Combo, Water Feature, Waterfall
Community Features Community Pool, Community Sprinkler, Park, Playground, Pool, Sidewalks
Utilities Available City Sewer, City Water, Concrete, Curbs, Individual Gas Meter, Individual Water Meter, Sidewalk, Underground Utilities
Roof Type Composition
Garage Yes
Private Pool 1
Building
Lot Description Corner Lot, Few Trees, Interior Lot, Landscaped, Lrg. Backyard Grass, Sprinkler System, Subdivision
Story Two
Foundation Slab
Structure Type Brick,Rock/Stone
Schools
School District Prosper Isd
Others
Restrictions Building,Deed
Acceptable Financing Cash, Conventional
Listing Terms Cash, Conventional
Financing Cash
Special Listing Condition Aerial Photo
Read Less Info
Want to know what your home might be worth? Contact us for a FREE valuation!

Our team is ready to help you sell your home for the highest possible price ASAP

©2024 North Texas Real Estate Information Systems.
Bought with Brigitte Robertson • Coldwell Banker Apex, REALTORS
GET MORE INFORMATION




