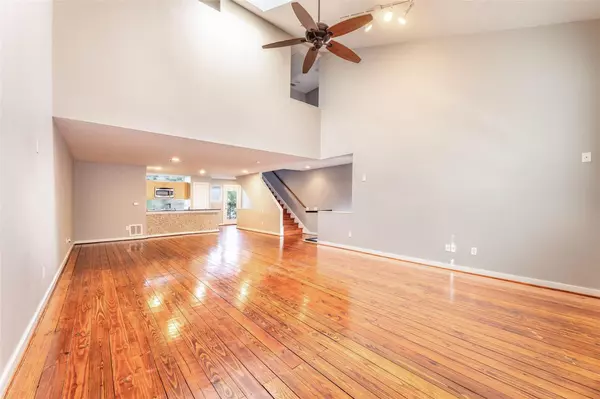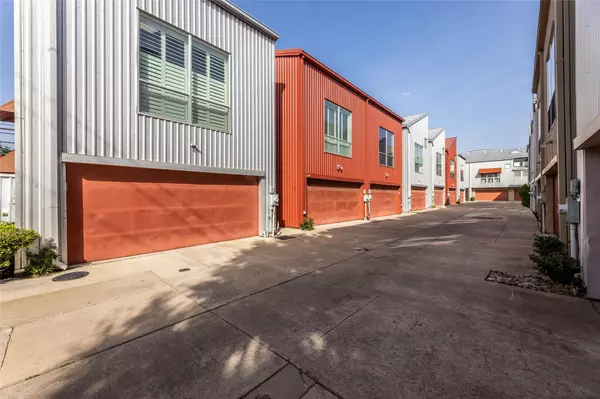For more information regarding the value of a property, please contact us for a free consultation.
Key Details
Property Type Townhouse
Sub Type Townhouse
Listing Status Sold
Purchase Type For Sale
Square Footage 1,978 sqft
Price per Sqft $214
Subdivision Hawthorne Street Twnhms
MLS Listing ID 20083032
Sold Date 08/19/22
Style Contemporary/Modern,Split Level
Bedrooms 2
Full Baths 2
HOA Fees $90/mo
HOA Y/N Mandatory
Year Built 2007
Annual Tax Amount $8,382
Lot Size 1,524 Sqft
Acres 0.035
Property Description
Contemporary, Urban 3-story townhouse located in the Oaklawn, Medical District area. The main living space on the 2nd floor features an open concept with a galley-style kitchen, dining room and living space. This fabulous set-up makes it great for entertaining or families! Stunning vaulted ceilings, gorgeous natural lighting and tongue and groove hardwood flooring. Kitchen offers granite countertops, a breakfast bar, a gas range and ample cabinet space. Step onto the balcony located off the kitchen and enjoy a fresh cup of coffee. The primary bedroom is located on the 3rd floor with a spacious walk-in closet. En-suite spa-like bathroom includes a double vanity and a travertine shower bathtub combo. Private office attached to primary bedroom on 3rd floor. Generous sized secondary bedroom is located on the 1st floor along with a private patio and private two-car garage. Awesome split floor plan in a great location!
Location
State TX
County Dallas
Community Community Sprinkler, Gated, Perimeter Fencing
Direction From Dallas North Tollway, exit Wycliff, go west. Take a right on Maple, right on Kings. Complex is on your right, (Lester Drive).
Rooms
Dining Room 1
Interior
Interior Features Cable TV Available, Decorative Lighting, Eat-in Kitchen, Flat Screen Wiring, Granite Counters, High Speed Internet Available, Multiple Staircases, Open Floorplan, Vaulted Ceiling(s), Walk-In Closet(s)
Heating Central, Electric
Cooling Ceiling Fan(s), Central Air
Flooring Concrete, Wood
Appliance Dishwasher, Disposal, Gas Cooktop, Refrigerator, Vented Exhaust Fan
Heat Source Central, Electric
Laundry Utility Room, Full Size W/D Area
Exterior
Exterior Feature Balcony, Covered Patio/Porch, Rain Gutters
Garage Spaces 2.0
Fence Chain Link, Wood
Community Features Community Sprinkler, Gated, Perimeter Fencing
Utilities Available City Sewer, City Water, Community Mailbox, Individual Gas Meter, Individual Water Meter
Roof Type Metal
Parking Type 2-Car Single Doors, Garage, Garage Faces Front
Garage Yes
Building
Lot Description Interior Lot
Story Three Or More
Foundation Slab
Structure Type Metal Siding
Schools
School District Dallas Isd
Others
Acceptable Financing Cash, Conventional, FHA, VA Loan
Listing Terms Cash, Conventional, FHA, VA Loan
Financing Conventional
Read Less Info
Want to know what your home might be worth? Contact us for a FREE valuation!

Our team is ready to help you sell your home for the highest possible price ASAP

©2024 North Texas Real Estate Information Systems.
Bought with Jose Hernandez • Keller Williams Central
GET MORE INFORMATION




