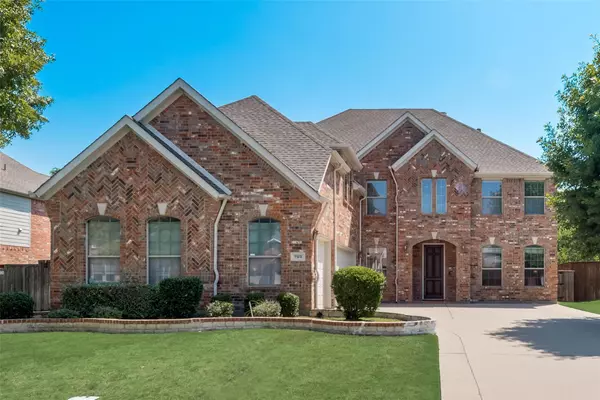For more information regarding the value of a property, please contact us for a free consultation.
Key Details
Property Type Single Family Home
Sub Type Single Family Residence
Listing Status Sold
Purchase Type For Sale
Square Footage 4,014 sqft
Price per Sqft $199
Subdivision Hidden Cove Estate Ph 1
MLS Listing ID 20090865
Sold Date 08/05/22
Style Traditional
Bedrooms 6
Full Baths 4
HOA Fees $20/qua
HOA Y/N Mandatory
Year Built 2006
Annual Tax Amount $10,957
Lot Size 0.446 Acres
Acres 0.446
Property Description
Gorgeous Custom built Drees Home with 6 bed, 4 bath, Media Room, Game Room, and 3 Car Garage is now for sale! This home has a High ceiling in the living room with a wall of Bay Windows overlooking the enormous backyard, the outdoor Kitchen with a Gas Commercial grade BBQ grill and seating area as well as a Greenbelt. The open layout Kitchen has a Gas stove, a built-in Double Oven and Microwave, a large pantry, Granite countertops, Stainless Steel appliances and plenty of cabinets. The oversized Master bedroom has a Fireplace as well as a door to the outdoor Patio along with a large closet. The additional bedroom downstairs can be used as a Mother-In-Law Suite or an Office with a full bath and private access to the backyard. The home has beautiful white porcelain 4ft x 4ft tiles, wood flooring in the Game Room, New Carpet, and Fresh Paint. Each room is also pre-wired for media control. Located just minutes away from Lake Lewisville and many Restaurants, it is the perfect home!
Location
State TX
County Denton
Community Greenbelt, Sidewalks
Direction From HWY 121, Exit Standridge Dr, Turn Left on Cameron Bay Dr, Turn Right onto Mandalay Bay. The home is on the Right side.
Rooms
Dining Room 2
Interior
Interior Features Chandelier, Decorative Lighting, Granite Counters, High Speed Internet Available, Kitchen Island
Heating Natural Gas
Cooling Electric
Flooring Carpet, Ceramic Tile, Tile, Wood
Fireplaces Number 2
Fireplaces Type Gas, Living Room, Master Bedroom
Appliance Dishwasher, Disposal, Electric Oven, Gas Cooktop, Microwave, Double Oven, Plumbed For Gas in Kitchen
Heat Source Natural Gas
Laundry Electric Dryer Hookup, Utility Room, Full Size W/D Area
Exterior
Exterior Feature Outdoor Grill, Outdoor Kitchen
Garage Spaces 3.0
Fence Fenced, Wood, Wrought Iron
Community Features Greenbelt, Sidewalks
Utilities Available City Sewer, City Water
Roof Type Composition
Garage Yes
Building
Lot Description Adjacent to Greenbelt, Greenbelt, Landscaped, Lrg. Backyard Grass, Many Trees, Sprinkler System, Subdivision
Story Two
Foundation Slab
Structure Type Brick
Schools
School District Lewisville Isd
Others
Restrictions No Divide,No Livestock,No Mobile Home
Ownership Zindani
Acceptable Financing Cash, Conventional, FHA, VA Loan
Listing Terms Cash, Conventional, FHA, VA Loan
Financing Conventional
Read Less Info
Want to know what your home might be worth? Contact us for a FREE valuation!

Our team is ready to help you sell your home for the highest possible price ASAP

©2024 North Texas Real Estate Information Systems.
Bought with Angie Drake • Ebby Halliday, REALTORS
GET MORE INFORMATION




