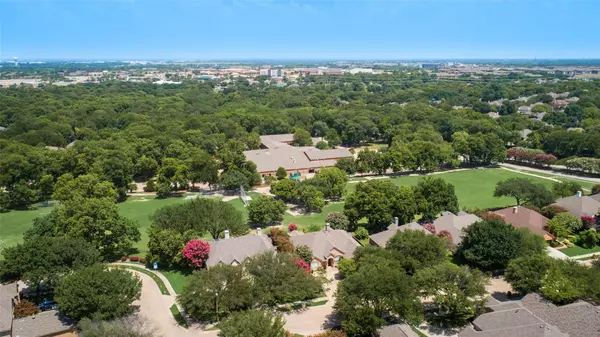For more information regarding the value of a property, please contact us for a free consultation.
Key Details
Property Type Single Family Home
Sub Type Single Family Residence
Listing Status Sold
Purchase Type For Sale
Square Footage 2,426 sqft
Price per Sqft $224
Subdivision Creek Crossing Ph 2
MLS Listing ID 20085655
Sold Date 07/28/22
Style Traditional
Bedrooms 4
Full Baths 2
HOA Fees $50/ann
HOA Y/N Mandatory
Year Built 1995
Annual Tax Amount $7,339
Lot Size 9,583 Sqft
Acres 0.22
Property Description
Charming 4 bedroom home with pool & spa in a fabulous neighborhood. Beautiful glass and wood door leads into entry with hardwood floors and art niche. Upon entering you will notice the soaring 12ft ceilings, heavy crown moulding, tray ceiling and chair rail in the formal living and dining rooms. Spacious kitchen has 42in white cabinets, large island, stainless appliances, updated Bosch dishwasher, convection microwave, cooktop with grill, and small desk area. Family room offers brick fireplace with gaslogs and views of the pool. Master retreat has bay window, dual vanities, jetted tub, and walkin closet with builtins. HVAC & roof in past 2 yrs, newer HWH and updated hardware thru out. Enjoy your own backyard oasis with pool & spa (child fence stays), plenty of yard to play, raised beds. Highly rated elementary school and huge park are walking distance. This community is close to shops, dining and 75.
Location
State TX
County Collin
Community Playground, Pool
Direction From 75 Central exit Eldorado Parkway, head west. Turn right on Country Club Dr. Turn left on Valley Creek Trail. Turn left on Creek Crossing. Turn left on Parkside Lane. House will be on Right.
Rooms
Dining Room 2
Interior
Interior Features Cable TV Available, Decorative Lighting, Double Vanity, Flat Screen Wiring, High Speed Internet Available, Kitchen Island, Pantry, Wainscoting, Walk-In Closet(s)
Heating Central
Cooling Central Air, Electric
Flooring Carpet, Ceramic Tile, Hardwood
Fireplaces Number 1
Fireplaces Type Brick, Family Room, Gas Logs, Gas Starter
Appliance Dishwasher, Disposal, Electric Cooktop, Electric Oven, Indoor Grill, Microwave, Plumbed for Ice Maker, Vented Exhaust Fan
Heat Source Central
Laundry Electric Dryer Hookup, Utility Room, Full Size W/D Area, Washer Hookup
Exterior
Exterior Feature Rain Gutters, Lighting
Garage Spaces 2.0
Fence Wood
Pool Fenced, Gunite, In Ground, Outdoor Pool, Pool/Spa Combo
Community Features Playground, Pool
Utilities Available City Sewer, City Water, Concrete, Curbs, Electricity Connected, Individual Gas Meter, Individual Water Meter, Natural Gas Available, Phone Available
Roof Type Shingle
Parking Type 2-Car Single Doors, Garage, Garage Door Opener, Garage Faces Front
Garage Yes
Private Pool 1
Building
Lot Description Few Trees, Interior Lot, Sprinkler System, Subdivision
Story One
Foundation Slab
Structure Type Brick
Schools
School District Mckinney Isd
Others
Ownership See Agent
Acceptable Financing Cash, Conventional, VA Loan
Listing Terms Cash, Conventional, VA Loan
Financing Conventional
Read Less Info
Want to know what your home might be worth? Contact us for a FREE valuation!

Our team is ready to help you sell your home for the highest possible price ASAP

©2024 North Texas Real Estate Information Systems.
Bought with Christine Hogan • Coldwell Banker Apex, REALTORS
GET MORE INFORMATION




