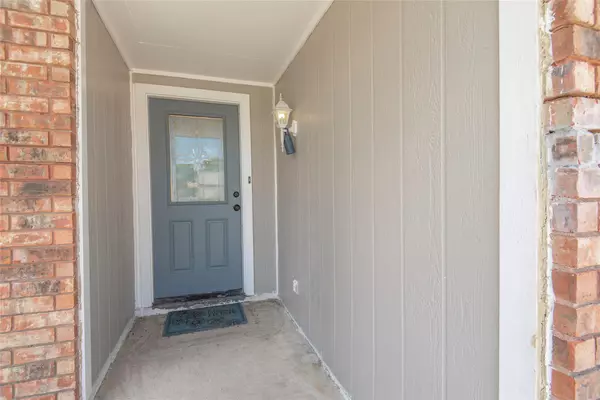For more information regarding the value of a property, please contact us for a free consultation.
Key Details
Property Type Single Family Home
Sub Type Single Family Residence
Listing Status Sold
Purchase Type For Sale
Square Footage 1,379 sqft
Price per Sqft $217
Subdivision Colony 14
MLS Listing ID 20096297
Sold Date 08/02/22
Style Traditional
Bedrooms 3
Full Baths 2
HOA Y/N None
Year Built 1974
Annual Tax Amount $3,955
Lot Size 6,621 Sqft
Acres 0.152
Property Description
3 bedroom 2 bath home with recently updated kitchen with white cabinetry, a deep undermount sink, beautiful quartz countertops, breakfast bar & a stainless steel vent hood. Open concept floorplan with kitchen opening to the family room with a wood burning fireplace and laminate wood flooring. The rest of the home features ceramic tile flooring with a decorative wood tile trim. All bedrooms & family room have been updated with ceiling fans and oil rubbed bronze hardware. Both baths have previously been updated and the master bath features a jetted tub. The garage offers plenty of shelves for great storage as well as a workbench for the handyman. The large backyard has had a recent partial fence replacement across the back and the west side of the yard for added privacy for your barbecues and family gatherings. Close to major highways for easy commutes to work, shopping and dining. Multiple Offers have been received! Best & Final Offer Deadline is set for Tuesday, June 28th at 5:00PM.
Location
State TX
County Denton
Community Curbs, Sidewalks
Direction From Hwy 121, head north on Paige, then right on Ramsey, home is on the right.
Rooms
Dining Room 1
Interior
Interior Features Cable TV Available, High Speed Internet Available, Open Floorplan
Heating Central, Electric
Cooling Central Air, Electric
Flooring Ceramic Tile, Laminate
Fireplaces Number 1
Fireplaces Type Family Room, Wood Burning
Appliance Dishwasher, Electric Range, Refrigerator
Heat Source Central, Electric
Laundry Electric Dryer Hookup, Full Size W/D Area, Washer Hookup, Other
Exterior
Garage Spaces 2.0
Fence Wood
Community Features Curbs, Sidewalks
Utilities Available Cable Available, City Sewer, City Water, Concrete, Curbs, Sidewalk
Roof Type Composition
Garage Yes
Building
Lot Description Interior Lot, Lrg. Backyard Grass, Subdivision
Story One
Foundation Slab
Structure Type Brick
Schools
School District Lewisville Isd
Others
Restrictions Deed
Ownership Edgar Saucedo & Edwin Varela
Acceptable Financing Cash, Conventional, FHA
Listing Terms Cash, Conventional, FHA
Financing VA
Special Listing Condition Deed Restrictions, Verify Tax Exemptions
Read Less Info
Want to know what your home might be worth? Contact us for a FREE valuation!

Our team is ready to help you sell your home for the highest possible price ASAP

©2024 North Texas Real Estate Information Systems.
Bought with Claudia Cruz • Rogers Healy and Associates
GET MORE INFORMATION




