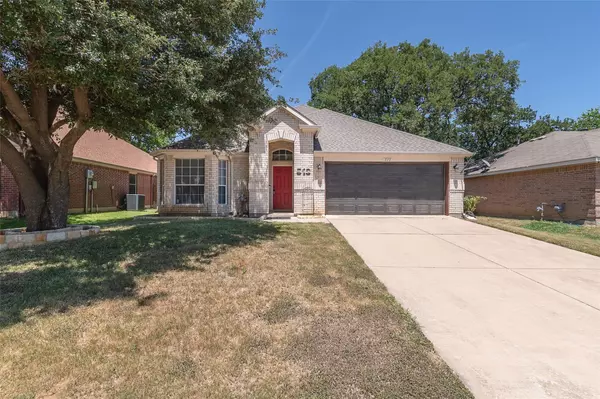For more information regarding the value of a property, please contact us for a free consultation.
Key Details
Property Type Single Family Home
Sub Type Single Family Residence
Listing Status Sold
Purchase Type For Sale
Square Footage 1,724 sqft
Price per Sqft $194
Subdivision Lakewood Ph Mt Valley 01 Country
MLS Listing ID 20108349
Sold Date 08/12/22
Style Traditional
Bedrooms 4
Full Baths 2
HOA Fees $37/ann
HOA Y/N Mandatory
Year Built 2000
Annual Tax Amount $4,735
Lot Size 7,013 Sqft
Acres 0.161
Property Description
GOES LIVE WEDNESDAY, 7-13. PERFECT PLACE TO CALL HOME! Located in the sought after community of Lakewood Mt Valley, this move-in ready, 4 bedroom 2 full bath home is one you will not want to miss! As soon as you walk through the front door, you will notice how lovely this home truly is, with its beautiful wood floors throughout, except in bathrooms and utility room where you will find ceramic tile. This home has split bedrooms, with the first guest room at the very front of the house, which could also be used as an office. Guest rooms 2 and 3 are located down a separate hallway and the master bedroom is at the back of the home-its the perfect setup! You will not want for dining space, as you have 2 in this home-a large dining room and a separate breakfast area in the kitchen. The community offers plenty for you as well, with a community pool, catch and release lake, walking trails and park! The seller is offering assistance with buyers closing cost up to 1% of the net purchase price
Location
State TX
County Johnson
Community Community Pool, Curbs, Fishing, Golf, Playground, Sidewalks
Direction From SW Wilshire Blvd, turn onto Lakewood Dr into the the Lakewood community. Turn left onto Briarcrest. Briarcrest will turn into Oakbrook at the curve. Home will be on the left.
Rooms
Dining Room 2
Interior
Interior Features Cable TV Available, Decorative Lighting, Eat-in Kitchen, High Speed Internet Available, Kitchen Island, Open Floorplan, Pantry, Walk-In Closet(s)
Heating Central, Fireplace(s), Natural Gas
Cooling Ceiling Fan(s), Central Air, Electric, Roof Turbine(s)
Flooring Ceramic Tile, Hardwood
Fireplaces Number 1
Fireplaces Type Gas Starter, Living Room, Raised Hearth, Stone, Wood Burning
Equipment Satellite Dish
Appliance Electric Oven, Electric Range, Microwave
Heat Source Central, Fireplace(s), Natural Gas
Laundry Electric Dryer Hookup, Utility Room, Full Size W/D Area, Washer Hookup
Exterior
Exterior Feature Rain Gutters, Lighting, Private Yard
Garage Spaces 2.0
Fence Back Yard, Wood
Community Features Community Pool, Curbs, Fishing, Golf, Playground, Sidewalks
Utilities Available Cable Available, City Sewer, City Water, Curbs, Electricity Available, Individual Gas Meter, Individual Water Meter, Sidewalk, Underground Utilities
Roof Type Composition
Parking Type 2-Car Single Doors, Garage, Garage Door Opener, Garage Faces Front, Inside Entrance, Kitchen Level, On Street
Garage Yes
Building
Lot Description Few Trees, Sprinkler System, Subdivision, Tank/ Pond
Story One
Foundation Slab
Structure Type Brick
Schools
School District Joshua Isd
Others
Ownership BGRS, LLC
Acceptable Financing Cash, Conventional, FHA, VA Loan
Listing Terms Cash, Conventional, FHA, VA Loan
Financing Conventional
Read Less Info
Want to know what your home might be worth? Contact us for a FREE valuation!

Our team is ready to help you sell your home for the highest possible price ASAP

©2024 North Texas Real Estate Information Systems.
Bought with Jordan Wilson • Webb Kirkpatrick Real Estate, Inc
GET MORE INFORMATION




