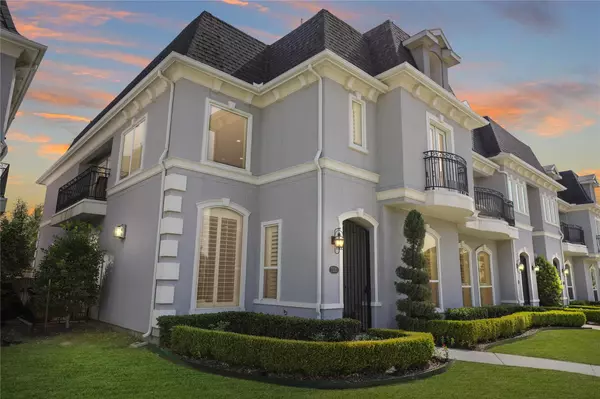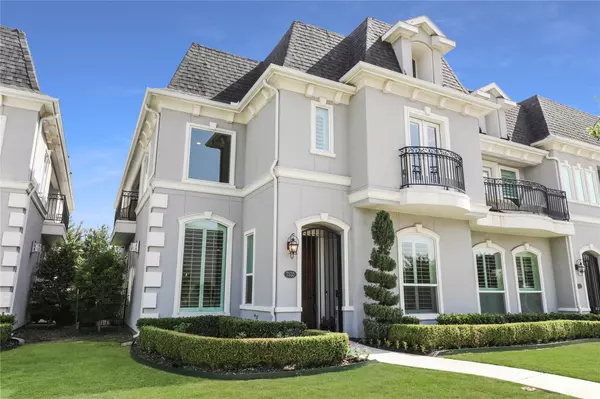For more information regarding the value of a property, please contact us for a free consultation.
Key Details
Property Type Townhouse
Sub Type Townhouse
Listing Status Sold
Purchase Type For Sale
Square Footage 2,400 sqft
Price per Sqft $212
Subdivision Provence Townhome Add Ph 1
MLS Listing ID 20116895
Sold Date 08/17/22
Style Contemporary/Modern,French
Bedrooms 3
Full Baths 2
Half Baths 1
HOA Fees $180/mo
HOA Y/N Mandatory
Year Built 2017
Annual Tax Amount $7,689
Lot Size 4,660 Sqft
Acres 0.107
Property Description
MULTIPLE OFFERS RECEIVED, ACCEPTING OFFERS THROUGH SUNDAY AT 5PM. This North-facing beauty with an open floor plan, is perfect for entertaining and won't last! Absolutely stunning END UNIT in luxurious Provence Townhomes! No detail has been overlooked. Upgraded crown molding, plantation shutters, custom lighting with dimmers throughout, engineered hardwood floors, upgraded granite and backsplash in kitchen with professional-grade appliances, custom wine grotto enclosed with a stunning wrought iron door. Downstairs bedroom can be used as an office with custom built-in shelving. Juliet balcony in front & side balcony, plus downstairs patio and wrought iron fenced yard provides the perfect location for morning coffee or evening relaxation. Fireplace has rough hewn mantel in the living room, and the upstairs game room has various entertaining options. The garage is the ultimate man-cave, featuring designer epoxy floors, negotiable surround sound, work cabinets and attached shelving.
Location
State TX
County Collin
Community Curbs, Sidewalks, Other
Direction From Alma west on Renaissance. Home is on left.
Rooms
Dining Room 1
Interior
Interior Features Built-in Features, Cable TV Available, Cathedral Ceiling(s), Chandelier, Decorative Lighting, Double Vanity, Eat-in Kitchen, Flat Screen Wiring, Granite Counters, High Speed Internet Available, Kitchen Island, Open Floorplan, Pantry, Vaulted Ceiling(s), Walk-In Closet(s), Wired for Data, Other
Heating Central, Natural Gas
Cooling Ceiling Fan(s), Central Air, Electric, Multi Units, Other
Flooring Carpet, Ceramic Tile, Simulated Wood
Fireplaces Number 1
Fireplaces Type Decorative, Electric, Gas Starter, Insert, Living Room, Other
Equipment Negotiable, Satellite Dish, Other
Appliance Dishwasher, Disposal, Electric Oven, Gas Cooktop, Gas Water Heater, Microwave, Plumbed For Gas in Kitchen, Plumbed for Ice Maker, Refrigerator, Vented Exhaust Fan, Washer
Heat Source Central, Natural Gas
Laundry Electric Dryer Hookup, Utility Room, Full Size W/D Area, Washer Hookup
Exterior
Exterior Feature Balcony, Covered Patio/Porch, Rain Gutters, Lighting
Garage Spaces 2.0
Fence Wrought Iron
Community Features Curbs, Sidewalks, Other
Utilities Available City Sewer, City Water, Community Mailbox, Curbs, Electricity Available, Electricity Connected, Individual Gas Meter, Individual Water Meter, Phone Available, Sidewalk, Underground Utilities
Roof Type Composition
Parking Type 2-Car Double Doors, Additional Parking, Alley Access, Concrete, Direct Access, Driveway, Epoxy Flooring, Garage, Garage Door Opener, Garage Faces Rear, Inside Entrance, Kitchen Level, Lighted, Oversized, Private, Storage
Garage Yes
Building
Lot Description Corner Lot, Few Trees, Interior Lot, Landscaped, Sprinkler System, Subdivision
Story Two
Foundation Slab
Structure Type Stucco
Schools
School District Frisco Isd
Others
Restrictions Easement(s)
Ownership See Private Remarks
Acceptable Financing Cash, Conventional, FHA, VA Loan, Other
Listing Terms Cash, Conventional, FHA, VA Loan, Other
Financing Cash
Special Listing Condition Survey Available, Utility Easement, Other
Read Less Info
Want to know what your home might be worth? Contact us for a FREE valuation!

Our team is ready to help you sell your home for the highest possible price ASAP

©2024 North Texas Real Estate Information Systems.
Bought with Aaron Gigley • RE/MAX Four Corners
GET MORE INFORMATION




