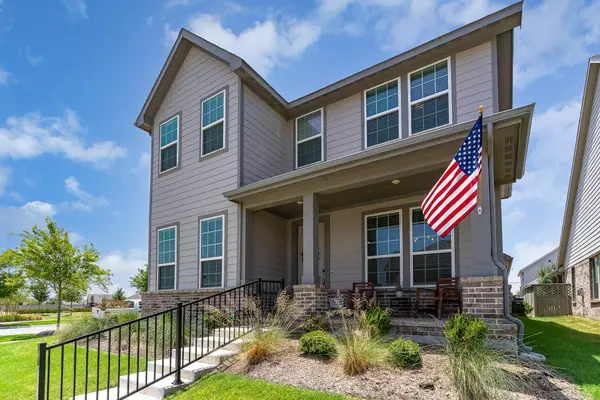For more information regarding the value of a property, please contact us for a free consultation.
Key Details
Property Type Single Family Home
Sub Type Single Family Residence
Listing Status Sold
Purchase Type For Sale
Square Footage 2,698 sqft
Price per Sqft $185
Subdivision Pecan Square Ph 1B
MLS Listing ID 20118536
Sold Date 08/26/22
Style Craftsman
Bedrooms 4
Full Baths 3
HOA Fees $110
HOA Y/N Mandatory
Year Built 2019
Annual Tax Amount $8,780
Lot Size 4,791 Sqft
Acres 0.11
Property Description
WOW!! Don't miss this fantastic opportunity to own this like-new home in thriving Pecan Square, voted Master-Planned Community and People's Choice Community of the Year 2021 by the Dallas Builders Association! This corner-lot beauty is in a quiet neighborhood, yet close to Town Square and all its great amenities (pool, park, community center, dog park and more!) The home itself is beautiful and spacious. Dark hardwood floors, open floorplan, modern kitchen and master suite combine to create an exceptional living space downstairs. Don't miss the huge walk-in pantry and master closet. Upstairs has a large game room, full bathroom and 2 bedrooms. There's also space on the landing to add an office nook or additional cabinets for storage. The owners have added lots of great details like custom pecan shelving and fireplace mantle, and wood deck with seating in the backyard. Take advantage quickly because it won't last long!
Location
State TX
County Denton
Direction From I-35 W, exit FM 407 (Justin Rd) west. Turn left on Cleveland Gibbs Rd. Turn right on Elm Place. Turn right on Pearl Place. House is on the left.
Rooms
Dining Room 1
Interior
Interior Features Cable TV Available, Flat Screen Wiring, Loft, Smart Home System, Sound System Wiring, Wired for Data
Heating Central, Natural Gas
Cooling Ceiling Fan(s), Central Air, Electric
Flooring Carpet, Ceramic Tile
Fireplaces Number 1
Fireplaces Type Gas Logs, Gas Starter, Heatilator
Appliance Dishwasher, Disposal, Gas Water Heater, Plumbed for Ice Maker, Tankless Water Heater
Heat Source Central, Natural Gas
Laundry Electric Dryer Hookup, Full Size W/D Area, Washer Hookup
Exterior
Exterior Feature Covered Patio/Porch, Rain Gutters
Garage Spaces 2.0
Fence Wood
Utilities Available Alley, City Sewer, City Water, Community Mailbox, Individual Gas Meter, Individual Water Meter, Sidewalk
Roof Type Composition
Parking Type 2-Car Single Doors, Garage Faces Rear
Garage Yes
Building
Lot Description Corner Lot, Landscaped
Story Two
Foundation Slab
Structure Type Brick,Rock/Stone,Siding,Wood
Schools
School District Northwest Isd
Others
Ownership Caleb & Katherine Conder
Acceptable Financing Cash, Conventional, FHA, VA Loan
Listing Terms Cash, Conventional, FHA, VA Loan
Financing FHA
Special Listing Condition Survey Available
Read Less Info
Want to know what your home might be worth? Contact us for a FREE valuation!

Our team is ready to help you sell your home for the highest possible price ASAP

©2024 North Texas Real Estate Information Systems.
Bought with Leston Eustache • Rogers Healy and Associates
GET MORE INFORMATION




