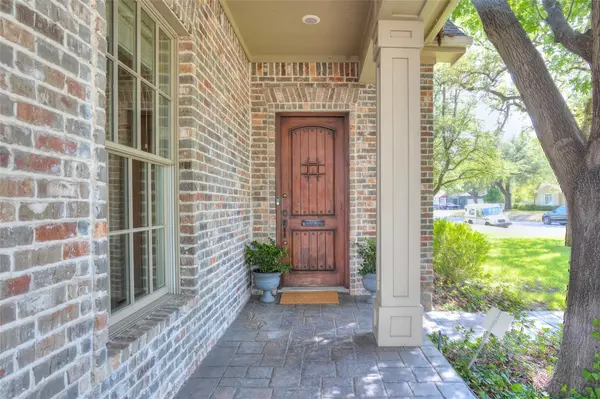For more information regarding the value of a property, please contact us for a free consultation.
Key Details
Property Type Single Family Home
Sub Type Single Family Residence
Listing Status Sold
Purchase Type For Sale
Square Footage 4,655 sqft
Price per Sqft $279
Subdivision Ridglea North Add
MLS Listing ID 20120421
Sold Date 08/12/22
Style Traditional
Bedrooms 3
Full Baths 3
Half Baths 1
HOA Y/N None
Year Built 2004
Annual Tax Amount $26,155
Lot Size 0.400 Acres
Acres 0.4
Lot Dimensions tbv
Property Description
You can see Berney Park from your front yard. Close proximity to Camp Bowie, shopping and restaurants. 503 SF apartment above garage with kitchenette and full bath. Could be used for a home office, guest quarters, bonus room. Custom built in 2004, this well maintained home has an open concept, 10 foot high ceilings, wood floors, upgraded appliance package, high efficiency foam insulation in attic and walls, floored attic, generous AC storage space, 8 foot garage ceilings, large backyard porch, playscape, roof replaced in 2022, commercial HVAC system with 5 zones and hot water heating, low utilities, house is wired for audio, programmable lighting controls, large pantry and laundry room with sink.
Location
State TX
County Tarrant
Direction From 30, exit Ridglea. Turn right on Rosemont. House is on the left.
Rooms
Dining Room 2
Interior
Interior Features Built-in Features, Cable TV Available, Double Vanity, Eat-in Kitchen, Granite Counters, High Speed Internet Available, Kitchen Island, Natural Woodwork, Open Floorplan, Pantry, Sound System Wiring, Walk-In Closet(s), Wet Bar
Heating Natural Gas
Cooling Central Air, Electric, Humidity Control, Multi Units, Zoned
Flooring Carpet, Hardwood, Marble, Slate, Tile
Fireplaces Number 2
Fireplaces Type Den, Gas, Gas Logs, Living Room
Appliance Built-in Refrigerator, Dishwasher, Disposal, Electric Oven, Gas Cooktop, Microwave, Convection Oven, Double Oven, Plumbed For Gas in Kitchen, Refrigerator, Vented Exhaust Fan, Warming Drawer
Heat Source Natural Gas
Laundry Gas Dryer Hookup, Utility Room, Full Size W/D Area, Washer Hookup
Exterior
Exterior Feature Covered Patio/Porch, Rain Gutters, Playground
Garage Spaces 2.0
Fence Wood
Utilities Available Cable Available, City Sewer, City Water, Curbs, Electricity Available, Electricity Connected, Individual Gas Meter, Individual Water Meter
Roof Type Composition,Shingle
Parking Type 2-Car Single Doors, Additional Parking, Concrete, Electric Gate, Garage, Garage Door Opener
Garage Yes
Building
Lot Description Interior Lot, Irregular Lot, Landscaped, Lrg. Backyard Grass, Many Trees, Sprinkler System
Story Two
Foundation Slab
Structure Type Brick
Schools
School District Fort Worth Isd
Others
Ownership of record
Acceptable Financing Cash, Conventional, Other
Listing Terms Cash, Conventional, Other
Financing Cash
Read Less Info
Want to know what your home might be worth? Contact us for a FREE valuation!

Our team is ready to help you sell your home for the highest possible price ASAP

©2024 North Texas Real Estate Information Systems.
Bought with Joseph Berkes • Williams Trew Real Estate
GET MORE INFORMATION




