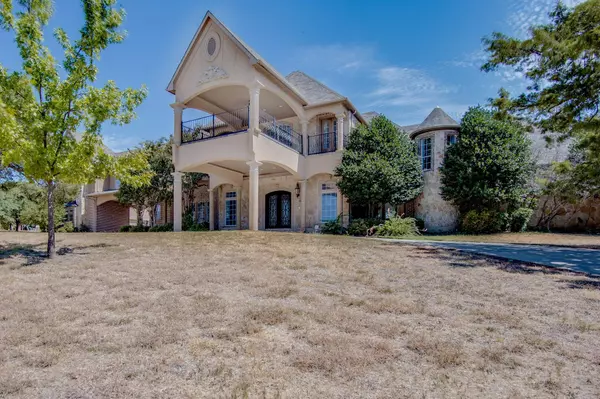For more information regarding the value of a property, please contact us for a free consultation.
Key Details
Property Type Single Family Home
Sub Type Single Family Residence
Listing Status Sold
Purchase Type For Sale
Square Footage 9,703 sqft
Price per Sqft $128
Subdivision Lake Ridge Sec 07 Ph 02
MLS Listing ID 20128823
Sold Date 10/19/22
Style Traditional
Bedrooms 5
Full Baths 5
Half Baths 2
HOA Fees $86/ann
HOA Y/N Mandatory
Year Built 2002
Annual Tax Amount $36,770
Lot Size 2.039 Acres
Acres 2.039
Property Description
This LUXURIOUS home with exquisite DETAILS stands out among the STATELY homes in this prestigious GATED community. Live in ultimate LUXURY with SOARING ceilings & EXPANSIVE windows on a huge 2 acre lot. Enter through the STUNNING front door & take in the DRAMATIC sweeping STAIRCASE that has all the romantic movie vibes! The serene owners suite will take your breath away. Relax in the OVERSIZED tub or shower surrounded by your own PRIVATE oasis. A chef's kitchen, 2 exercise spaces, separate guest suite & jaw-dropping 5 fireplaces will ALL exceed your expectations! Step upstairs to the GAME ROOM for entertainment. Make coffee or cocktails from your personal bar & enjoy them on the BALCONY overlooking the POOL & backyard PARADISE. You will LOVE this LOCATION. You are surrounded by Joe Pool Lake, private parks, a fishing pond, & hiking or biking trails. Truly enjoy the PEACE & AMBIANCE of your exclusive PARK & entertaining HAVEN. SCHEDULE your tour & create your own personal legacy TODAY!
Location
State TX
County Dallas
Direction From 360 South. Exit Lynn Creek and turn left. Turn right onto Lake Ridge Pkwy. Continue onto Mansfield Rd. Turn right onto Lake Ridge Pkwy. Turn left onto Diamond Point Dr. Turn right onto Overlook Cir. Destination will be on the right. No sign in the yard.
Rooms
Dining Room 1
Interior
Interior Features Built-in Features, Decorative Lighting, Eat-in Kitchen, Kitchen Island, Multiple Staircases, Natural Woodwork, Pantry, Walk-In Closet(s), Wet Bar
Heating Central, Natural Gas
Cooling Ceiling Fan(s), Central Air, Electric
Flooring Tile, Wood
Fireplaces Number 5
Fireplaces Type Brick, Master Bedroom, Stone, Wood Burning
Appliance Other
Heat Source Central, Natural Gas
Laundry Utility Room, Full Size W/D Area
Exterior
Exterior Feature Balcony, Covered Patio/Porch, Rain Gutters
Garage Spaces 4.0
Fence Metal, Wood
Pool Gunite, In Ground, Outdoor Pool, Pool/Spa Combo
Utilities Available City Sewer, City Water
Roof Type Composition
Garage Yes
Private Pool 1
Building
Lot Description Acreage, Irregular Lot, Lrg. Backyard Grass, Many Trees
Story Two
Foundation Slab
Structure Type Brick,Rock/Stone
Schools
School District Cedar Hill Isd
Others
Ownership Tiffany Davis
Acceptable Financing Cash, Conventional, FHA, VA Loan
Listing Terms Cash, Conventional, FHA, VA Loan
Financing Cash
Read Less Info
Want to know what your home might be worth? Contact us for a FREE valuation!

Our team is ready to help you sell your home for the highest possible price ASAP

©2024 North Texas Real Estate Information Systems.
Bought with Dylan Burgess • JPAR Dallas
GET MORE INFORMATION




