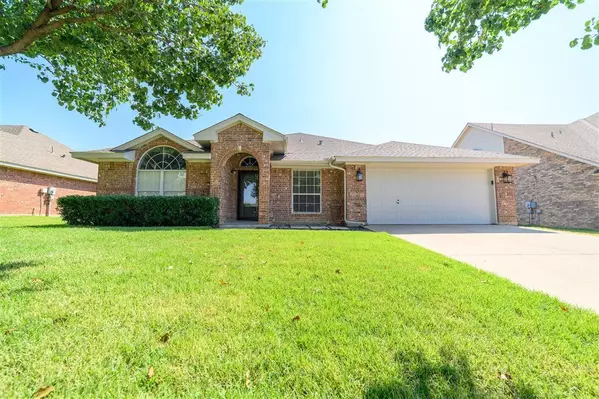For more information regarding the value of a property, please contact us for a free consultation.
Key Details
Property Type Single Family Home
Sub Type Single Family Residence
Listing Status Sold
Purchase Type For Sale
Square Footage 2,053 sqft
Price per Sqft $185
Subdivision Courts Of Willow Creek Add
MLS Listing ID 20133647
Sold Date 10/07/22
Style Traditional
Bedrooms 3
Full Baths 2
HOA Fees $24/ann
HOA Y/N Mandatory
Year Built 2000
Annual Tax Amount $5,671
Lot Size 7,840 Sqft
Acres 0.18
Property Description
Fully remodeled 3,2,2, open floor plan, 2 living areas, study. New Lennox 25 SEER (5 ton) variable-speed AC unit, hardwood floors, fresh interior,exterior paint, granite countertops, oversized farmhouse kitchen sink, stacked-stone fireplace w marble hearth, new carpet, ALL poplar lumber trim throughout, remodeled master bath w marble features, new appliances, new 50 gallon water heater, ALL new Decora electrical outlets,switches, new smoke alarms & ceiling fans. Easy access to Willow Creek Park & HOA community pool (walking distance), great community with mature trees
Location
State TX
County Tarrant
Community Curbs, Jogging Path/Bike Path, Park, Playground, Pool, Sidewalks, Tennis Court(S)
Direction Just North of 820W and West of I-35W between Saginaw Main exit and Old Decatur exit. Located within walking of the 65 acre, Willow Creek Park. Easy access to downtown Fort Worth, the Stockyards, and Alliance.
Rooms
Dining Room 1
Interior
Interior Features Decorative Lighting, Double Vanity, Granite Counters, High Speed Internet Available, Kitchen Island, Open Floorplan, Pantry, Walk-In Closet(s)
Heating Central, Electric, ENERGY STAR Qualified Equipment, Fireplace(s), Heat Pump
Cooling Ceiling Fan(s), Central Air, Electric, ENERGY STAR Qualified Equipment, Humidity Control
Flooring Carpet, Hardwood
Fireplaces Number 1
Fireplaces Type Family Room, Living Room, Stone, Wood Burning
Appliance Dishwasher, Disposal, Microwave
Heat Source Central, Electric, ENERGY STAR Qualified Equipment, Fireplace(s), Heat Pump
Laundry Electric Dryer Hookup, Utility Room, Full Size W/D Area, Washer Hookup
Exterior
Exterior Feature Rain Gutters, Lighting, Private Yard
Garage Spaces 2.0
Fence Back Yard, Vinyl, Wood
Community Features Curbs, Jogging Path/Bike Path, Park, Playground, Pool, Sidewalks, Tennis Court(s)
Utilities Available Asphalt, City Sewer, City Water, Curbs, Electricity Available, Electricity Connected
Roof Type Composition,Shingle
Garage Yes
Building
Lot Description Landscaped, Subdivision
Story One
Foundation Brick/Mortar, Slab
Structure Type Brick
Schools
School District Eagle Mt-Saginaw Isd
Others
Ownership Sara Clay & DJ DeBusman
Acceptable Financing 1031 Exchange, Cash, Conventional, FHA
Listing Terms 1031 Exchange, Cash, Conventional, FHA
Financing Conventional
Special Listing Condition Survey Available, Utility Easement
Read Less Info
Want to know what your home might be worth? Contact us for a FREE valuation!

Our team is ready to help you sell your home for the highest possible price ASAP

©2024 North Texas Real Estate Information Systems.
Bought with Shelly Haralson • Haute Properties, LLC
GET MORE INFORMATION




