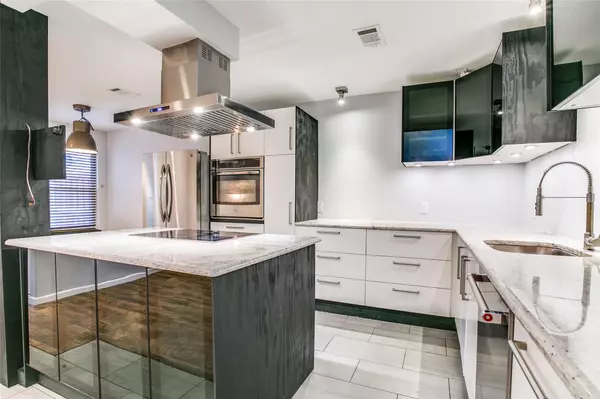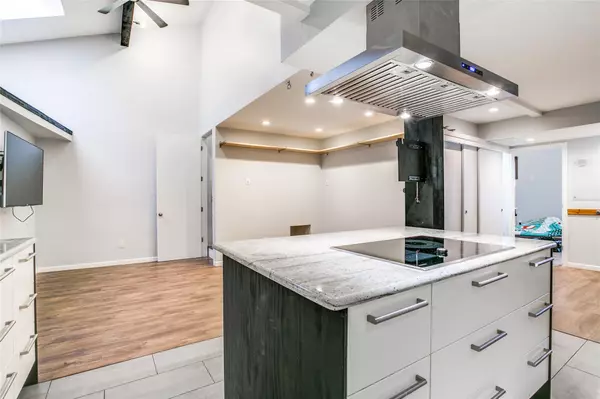For more information regarding the value of a property, please contact us for a free consultation.
Key Details
Property Type Single Family Home
Sub Type Single Family Residence
Listing Status Sold
Purchase Type For Sale
Square Footage 1,224 sqft
Price per Sqft $277
Subdivision Timbercreek Garden Homes
MLS Listing ID 20137557
Sold Date 10/07/22
Style Other
Bedrooms 3
Full Baths 3
HOA Y/N None
Year Built 1984
Annual Tax Amount $2,750
Lot Size 3,049 Sqft
Acres 0.07
Property Description
***Multiple offers, highest and best by noon on Aug. 16*** Nestled in a quaint Cul-de-sac, you will love this state-of-the-art 3 bedroom, 3 bath, 2 car garage home. Gutted to the studs in 2016 and completely remodeled with a keen eye of a European Craftsman. Vaulted ceilings and natural light illuminates this designer home. 2 master bedrooms with ensuite bathrooms. Open floor plan, Contemporary flair. Gorgeous granite, SS appliances and a stunning ceiling mount vent hood. Look at those bathrooms vessels sinks, modern cabinets, and quartz countertops, jacuzzi tub. This home was completely rewired and even wired for a 7.1 stereo system. Energy efficient double hung windows throughout. So much attention to detail, even the attic was completely sprayed with insulated foam. With the upstairs addition the S.F. is closer to 1500. Great location near the River Walk at Central Park and easy access to extensive hike and bike trails.
Location
State TX
County Denton
Direction gps
Rooms
Dining Room 1
Interior
Interior Features Cable TV Available, Decorative Lighting, Double Vanity, Granite Counters, High Speed Internet Available, Kitchen Island, Open Floorplan, Pantry, Sound System Wiring, Vaulted Ceiling(s), Walk-In Closet(s)
Heating Central, Electric
Cooling Ceiling Fan(s), Central Air, Electric
Flooring Varies
Equipment None
Appliance Dishwasher, Disposal, Electric Cooktop, Electric Oven, Gas Water Heater, Vented Exhaust Fan
Heat Source Central, Electric
Laundry Electric Dryer Hookup, Full Size W/D Area, Washer Hookup
Exterior
Exterior Feature Lighting, Private Yard
Garage Spaces 2.0
Fence Back Yard, Wood
Utilities Available Cable Available, City Sewer, City Water
Roof Type Composition
Garage Yes
Building
Lot Description Cul-De-Sac, Few Trees, Interior Lot, Subdivision
Story Two
Foundation Slab
Structure Type Brick,Siding
Schools
School District Lewisville Isd
Others
Restrictions Deed
Ownership see agent
Acceptable Financing Cash, Conventional, FHA, VA Loan
Listing Terms Cash, Conventional, FHA, VA Loan
Financing Conventional
Special Listing Condition Survey Available
Read Less Info
Want to know what your home might be worth? Contact us for a FREE valuation!

Our team is ready to help you sell your home for the highest possible price ASAP

©2024 North Texas Real Estate Information Systems.
Bought with Jody K Rhinehelder • eXp Realty LLC
GET MORE INFORMATION




