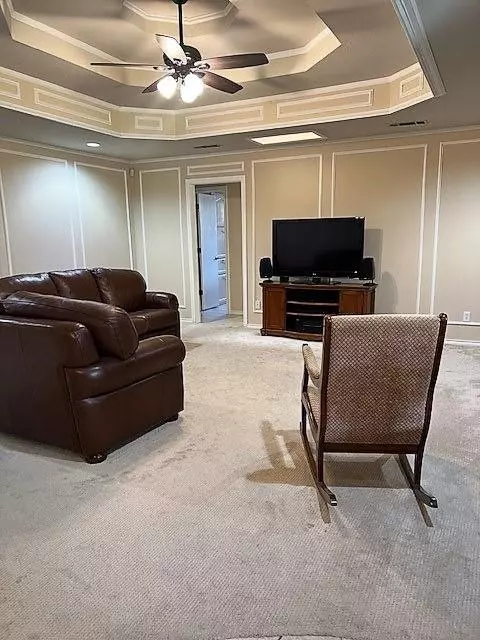For more information regarding the value of a property, please contact us for a free consultation.
Key Details
Property Type Single Family Home
Sub Type Single Family Residence
Listing Status Sold
Purchase Type For Sale
Square Footage 2,478 sqft
Price per Sqft $171
Subdivision Stonybrooke South Add
MLS Listing ID 20143564
Sold Date 09/20/22
Style Ranch,Traditional
Bedrooms 4
Full Baths 2
Half Baths 1
HOA Y/N None
Year Built 1987
Annual Tax Amount $7,196
Lot Size 9,016 Sqft
Acres 0.207
Property Description
Fabulous ranch style home on a large corner lot! So many possibilities with this home. The extra living includes a half bath, wet bar and it's own private door to the huge covered patio and backyard with new shed. Formal dining could be converted to an office. Huge family room with fireplace is open to kitchen and breakfast nook. The primary suite with sitting area (perfect for a crib, bassinette, reading nook or exercise area), spa-like primary bath with double shower, dual shower heads, body sprayers, dual sinks and granite. Kitchen has been completely updated with soft close cabinets, appliances and granite (refrigerator stays), both ac units replaced in 2019, new hot water heater with water re-circulator, updated lighting & ceiling fans, new carpet, refinished patio, bathroom cabinets have been refaced. Primary bedroom split from other 3 bedrooms. 18 inches of insulation added recently, as well as radiant barrier to skylights and recessed lights.
Location
State TX
County Tarrant
Community Curbs
Direction From Davis Blvd go east on Hightower, right onto Stonybrooke and right (can't go any other direction) on Stephanie.
Rooms
Dining Room 2
Interior
Interior Features Cable TV Available, Decorative Lighting, Double Vanity, Granite Counters, High Speed Internet Available, Natural Woodwork, Open Floorplan, Paneling, Pantry, Wainscoting, Walk-In Closet(s), Wet Bar
Heating Central, Electric, Fireplace(s), Zoned
Cooling Ceiling Fan(s), Central Air, Electric, Zoned
Flooring Carpet, Tile
Fireplaces Number 1
Fireplaces Type Brick, Wood Burning
Appliance Dishwasher, Disposal, Electric Cooktop, Electric Oven, Electric Water Heater, Ice Maker, Microwave, Double Oven, Refrigerator
Heat Source Central, Electric, Fireplace(s), Zoned
Laundry Electric Dryer Hookup, Utility Room, Full Size W/D Area, Washer Hookup
Exterior
Exterior Feature Covered Patio/Porch, Private Yard, Storage
Garage Spaces 2.0
Community Features Curbs
Utilities Available Cable Available, City Sewer, City Water, Concrete, Curbs, Electricity Available, Individual Water Meter, Phone Available
Roof Type Composition
Garage Yes
Building
Story One
Foundation Slab
Structure Type Brick
Schools
School District Birdville Isd
Others
Ownership Kenneth & Suzanne Dyke
Acceptable Financing Cash, Conventional, FHA, Lease Back, VA Loan
Listing Terms Cash, Conventional, FHA, Lease Back, VA Loan
Financing VA
Read Less Info
Want to know what your home might be worth? Contact us for a FREE valuation!

Our team is ready to help you sell your home for the highest possible price ASAP

©2024 North Texas Real Estate Information Systems.
Bought with Susan Rickert • Century 21 Mike Bowman, Inc.
GET MORE INFORMATION




