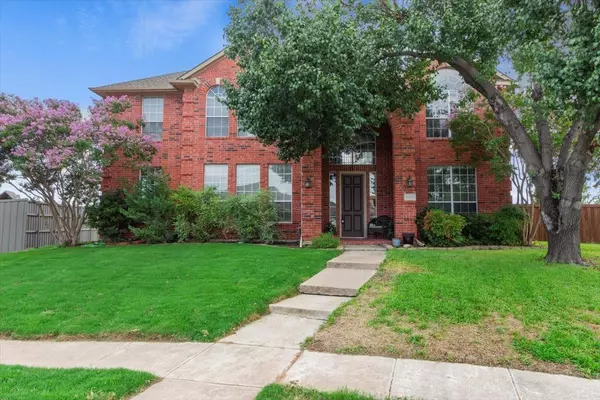For more information regarding the value of a property, please contact us for a free consultation.
Key Details
Property Type Single Family Home
Sub Type Single Family Residence
Listing Status Sold
Purchase Type For Sale
Square Footage 3,222 sqft
Price per Sqft $170
Subdivision Rosemeade Heights
MLS Listing ID 20148785
Sold Date 10/27/22
Style Traditional
Bedrooms 4
Full Baths 3
HOA Fees $34/ann
HOA Y/N Mandatory
Year Built 1994
Annual Tax Amount $7,103
Lot Size 0.274 Acres
Acres 0.274
Property Description
Gorgeous 2-story traditional home situated on an over-sized lot in established Rosemeade Heights. Soaring 20ft. vaulted ceilings and sweeping hardwood floors invite you inside this spacious entertainers floor plan. Make your way into the expansive open family room with windows flanking a gorgeous floor to ceiling stone gas starting fireplace. Preparing home-cooked meals is a breeze in the fully equipped kitchen featuring ss appliances, decorative tile back-splash, ample counter-top space and center island. A convenient guest room with access to a full bath is situated on the first floor and is great for visitors. Upstairs you'll find two additional bedrooms that share a full bath with dual sinks and granite counter-tops. Relax in the spacious primary bedroom complete with a luxurious en suite with an updated seamless glass shower. Enjoy the upstairs game room with plenty of space for a pool table or hosting family movie nights. Rosemeade offers amenities galore to suit every lifestyle!
Location
State TX
County Denton
Direction From PGBT exit Old Denton and head North. Turn right on Rosemeade, left on Muirfield, left on Vestal. Home is on the left.
Rooms
Dining Room 2
Interior
Interior Features Cable TV Available, Decorative Lighting, Double Vanity, Granite Counters, High Speed Internet Available, Kitchen Island, Open Floorplan, Vaulted Ceiling(s), Walk-In Closet(s)
Heating Central, Electric, Fireplace(s), Natural Gas
Cooling Ceiling Fan(s), Central Air, Electric
Flooring Carpet, Ceramic Tile, Wood
Fireplaces Number 1
Fireplaces Type Gas Starter, Living Room, Wood Burning
Appliance Dishwasher, Disposal, Electric Cooktop, Microwave, Vented Exhaust Fan
Heat Source Central, Electric, Fireplace(s), Natural Gas
Laundry Full Size W/D Area, Washer Hookup
Exterior
Exterior Feature Covered Patio/Porch
Garage Spaces 2.0
Fence Wood
Utilities Available Alley, Cable Available, City Sewer, City Water, Concrete, Curbs, Sidewalk
Roof Type Composition
Parking Type Alley Access, Garage Faces Rear
Garage Yes
Building
Lot Description Few Trees, Interior Lot, Landscaped, Subdivision
Story Two
Foundation Slab
Structure Type Brick
Schools
School District Carrollton-Farmers Branch Isd
Others
Ownership See Tax
Acceptable Financing Cash, Conventional, FHA, VA Loan
Listing Terms Cash, Conventional, FHA, VA Loan
Financing Conventional
Read Less Info
Want to know what your home might be worth? Contact us for a FREE valuation!

Our team is ready to help you sell your home for the highest possible price ASAP

©2024 North Texas Real Estate Information Systems.
Bought with Salman Nanji • Ultima Gold REALTORS
GET MORE INFORMATION




