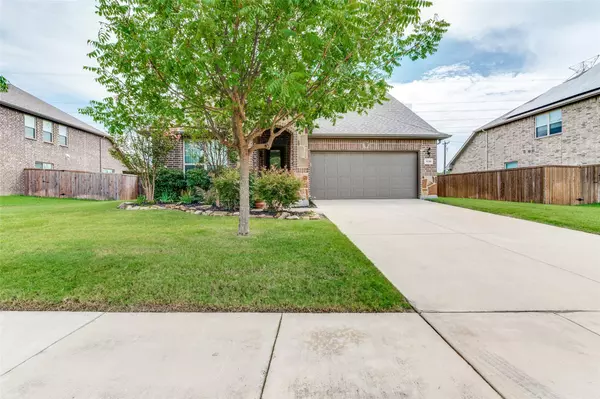For more information regarding the value of a property, please contact us for a free consultation.
Key Details
Property Type Single Family Home
Sub Type Single Family Residence
Listing Status Sold
Purchase Type For Sale
Square Footage 2,588 sqft
Price per Sqft $163
Subdivision Melia Ranch Ph 3
MLS Listing ID 20155046
Sold Date 09/29/22
Style Traditional
Bedrooms 3
Full Baths 3
HOA Fees $41/ann
HOA Y/N Mandatory
Year Built 2016
Annual Tax Amount $8,734
Lot Size 10,018 Sqft
Acres 0.23
Property Description
This gorgeous home won't be available for long. The open floor plan has loads of storage. Entertaining is made easy. The kitchen has granite counters, an island, pantry, tile backsplash and an abundance of counter space. The island can easily double as a breakfast area. The master suite is the perfect place for a private retreat. Get away to tiered ceilings, separate shower, dual vanities, and walk in closet. Unwind in the garden tub. The flexible floorplan includes an office that can be used as a fourth bedroom. The backyard is large enough for a private swimming pool. The covered patio easily accommodates your furniture. With no rear neighbors this home is the perfect paradise. Arched entries, recessed lighting, extended vanities, oversized game room, beautiful landscaping and three full baths places the final stamp on this wonderful home
Location
State TX
County Tarrant
Direction From tge Parks Mall at Arlington Start out going east. Turn right onto W Interstate 20. Merge onto US-287 S via EXIT 444 toward Waxahachie. Exit on Eden. Turn right onto Eden Rd. Turn left onto Melia Dr.
Rooms
Dining Room 2
Interior
Interior Features Cable TV Available, Granite Counters, High Speed Internet Available, Kitchen Island, Open Floorplan, Pantry, Vaulted Ceiling(s), Walk-In Closet(s)
Heating Central, Electric
Cooling Ceiling Fan(s)
Flooring Carpet, Ceramic Tile, Luxury Vinyl Plank
Fireplaces Number 1
Fireplaces Type Wood Burning
Appliance Dishwasher, Disposal, Electric Water Heater, Microwave, Plumbed for Ice Maker
Heat Source Central, Electric
Laundry Utility Room, Full Size W/D Area
Exterior
Exterior Feature Covered Patio/Porch, Rain Gutters
Garage Spaces 2.0
Utilities Available Cable Available, City Sewer, City Water, Curbs, Electricity Available, Private Sewer, Sewer Available, Sidewalk, Underground Utilities
Roof Type Composition
Garage Yes
Building
Lot Description Landscaped, Subdivision
Story Two
Foundation Slab
Structure Type Brick
Schools
School District Kennedale Isd
Others
Ownership Jennifer & David E. Cole
Acceptable Financing Cash, Conventional, FHA, VA Loan
Listing Terms Cash, Conventional, FHA, VA Loan
Financing Conventional
Read Less Info
Want to know what your home might be worth? Contact us for a FREE valuation!

Our team is ready to help you sell your home for the highest possible price ASAP

©2024 North Texas Real Estate Information Systems.
Bought with Chadi Fakhralddine • Rendon Realty, LLC
GET MORE INFORMATION




